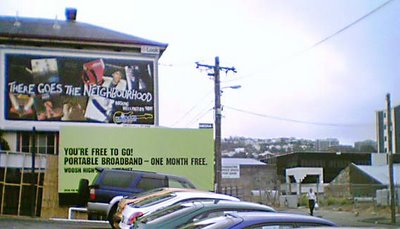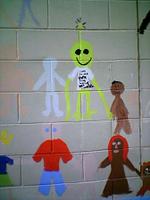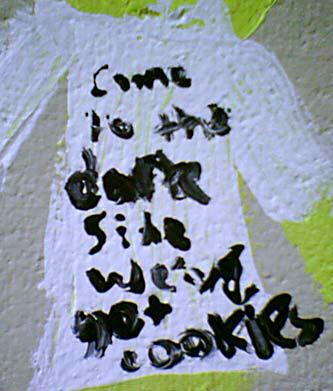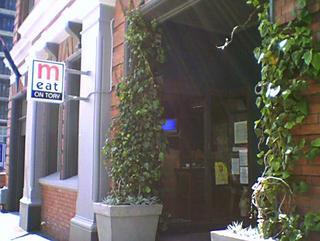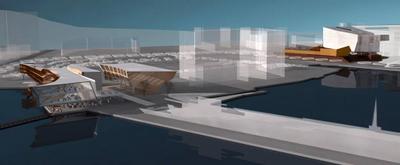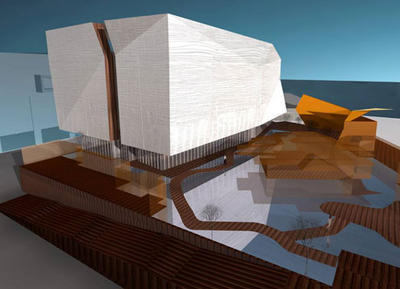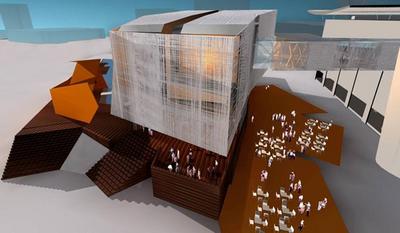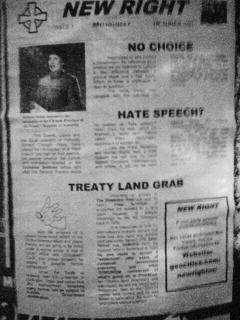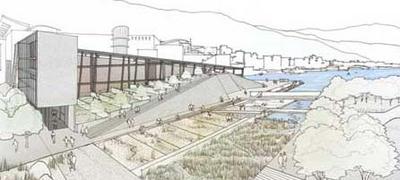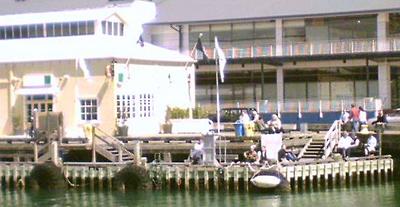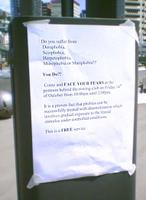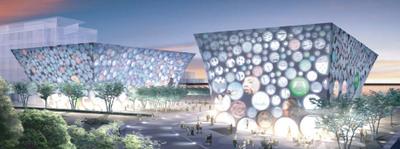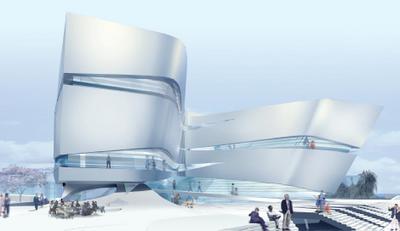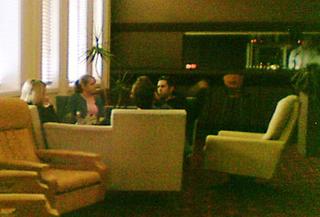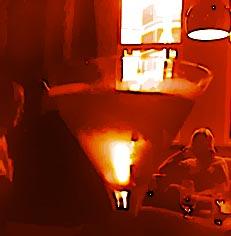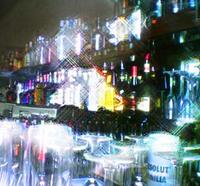Today is the last day that the designs for the
Waitangi Park design competition will be on public display at the Waterfront Project Information Centre in Shed 6 on Queens Wharf. It's also your last chance to fill in a feedback form to let the judges know what you like.
I've already written an
overview of the brief and detailed thoughts on each entry:
Now I'll try to give my overall impressions and try to come to some conclusions as to which scheme (or combination of schemes) I think would be best for Wellington. Rather than applying the official criteria, I'll try to use the system that I used for my
UrbanEye reviews, and assess the entries according to their urbanist, aesthetic, environmental and social contributions.
UrbanismOne could judge the urbanist values of a development in terms of many criteria, including interactivity, diversity, legibility, compactness, connectedness, multifunctionality, adaptability and liveliness. In this case, the functions and basic footprints have been set by the brief, so some of those qualities will vary little between entries. Hence, I'll concentrate on the extent to which each scheme delivers quality public space.
Oosterhuis Lenard's scheme concentrates on the buildings rather than the spaces around them, and with the exception of the site 1/2 building there is imited ground-level interaction between interior and exterior.
In contrast, UN Studio's site 1/2/3 building is an urban building in a non-urban setting, but their site 4 melts into the landscape in a way that could provide a successful transition from urban streets to the park.
Shin Takamatsu's "activity void", combined with the unorthodox "holey" arcades of the site 1, 2 and 3 buildings, could provide a pleasantly urban space; but the presence of bedrooms along Tory St means that his site 4 building is less than ideal.
Architecture Workshop and Kerstin Thompson present a scheme that is very conscious of public space and urban coherence, with detailed consideration of views, shelter and pedestrian routes; a deferential site 3 building that works with the Herd St complex; and a site 4 solution that offers the best combination of urban form, mixed use and active edges.
John Wardle tries a very urban approach, creating a series of streets that lead to the water, but (and I never though I'd say this), it's perhaps
too urban, given that the site is separated from the city grid. The scheme doesn't make optimal use of sun and views, and while sites 1-3 are wonderfully articulated and present rich interactions between inside and outside, the museum at site 4 is just a little too sombrely monolithic.
AestheticsThis is highly subjective, of course, but given the expectation of spectacular architecture, I'll try to assess these based upon their individuality and ability to create a memorable image, rather than their contribution towards coherent
streetscapes.
That's certainly Oosterhuis Lenard's strength, and if these were built here, they'd be the only New Zealand example of the international organic "blobitecture" (though one could argue that Athfield's
First Church of Christ Scientist should count as an early example). The Site 3 building is the least successful in my eyes, but the reticulated copper facade of the site 4 building would be very striking, and the site 1/2 building could work beautifully on its waterside site.
While UN Studio's site 1-3 building is too blocky for its isolated location, the site 4 building is truly spectacular. Complex yet sleek, sculptural but not monolithic, it would be stunning on first sight yet would retain the ability to provide new surprises with continued viewing.
Shin Takamatsu's buildings are perhaps the most immediately memorable, but the site 4 "cloud" seems like a one-note building and the candy-coloured logos of the other buildings might be too Disneyfied to fit well in Wellington.
Amidst all this heroic form-making, the scheme by Architecture Workshop and Kerstin Thompson can seem a little timid and ordinary. In any other context, the skewed grids of the museum and the faceted roof over sites 1 and 2 would look like
intriguing, creative architecture that creates unique and memorable spaces, but in this company and with these expectations, their lack of overt spectacle could count against them.
On sites 1 to 3, John Wardle offers dynamic lines and daring cantilevers, and his site 4 museum has the chilly beauty of an iceberg. There are also plenty of subtle local references to add depth to the inital impressions.
EnvironmentalOosterhuis Lenard's entry has little in the way of environmental statements, and their buildings use some materials that are very expensive in terms of embedded energy, such as copper cladding and Indian marble, so it's safe to say that this is not their strong point.
UN Studio plans to use a heat pump to balance internal temperatures using water from the harbour. There's a comprehensive ventilation strategy and some consideration of solar gain, but otherwise it's a fairly conventional approach to environmental design.
Shin Takamatsu's site 4 building appears to make use of its inflatable outer skin to control natural lighting and ventilation.
Of all the entries, Architecture Workshop and Kerstin Thompson's goes the furthest to explicitly incorporate active and passive environmental features. Site 3 exploits cross-ventilation, solar water heating and thermal mass, but its most significant environmental contribution is through mixed use (live/work spaces) and restricting car parking in favour of bike storage. Site 4 is intended to be carbon-neutral, and incorporates photovoltaic panels, a double skin for passive control of solar gain, and a grey-water recycling system that integrates with the Chinese garden. This scheme has the potential to be a showcase of sustainable building techniques on an inner-city site.
As far as I can see, John Wardle's scheme makes no explicit attempts at environmentally sustainable design.
SocialThe scheme by Oosterhuis Lenard omits the low-cost hostel at site 4, thus potentially reducing the diversity of users in the precinct.
UN Studio not only leave out the hostel, but also leave no space for the open-air market: unless there's a way to reinstate these, this scheme could be seen as the most socially exclusive.
Shin Takamatsu includes the hostel, but in an unappealing location at ground level on a shady street, and the profusion of corporate logos on sites 1 to 3 could be seen as a negative point.
Architecture Workshop and Kerstin Thompson's entry goes out of its way to retain views and enhance public spaces. It has the best solution for the hostel, provides shelter for the market space, and provides for recreational activities in an unpretentious setting.
John Wardle's scheme omits the hostel at site 4, but otherwise has a good integration of public and private uses.
SummaryIn my opinion, the most beautiful and individual building of the lot is UN Studio's musuem extension at site 4. Both John Wardle and Oosterhuis Lenard produced schemes for site 1/2 that were a strong aesthetic response to the water's edge site. In many ways, if these schemes were not chosen, it would be a pity to lose the opportunity to have buildings of this calibre in Wellington.
But overall, the scheme by Architecture Workshop and Kerstin Thompson shone through on urbanist, social and environmental grounds. Of the lot, this felt like the scheme that could give the most to Wellington. I've been cheeky enough to suggest a way in which a little bit of spectacle could be added to the museum building, and maybe there's a way in which sites 1-3 could also gain a bit of visual daring.
The folded ground already connects with the first floor restaurant of site 3. Imagine this extending, with progressively finer triangulation, around the corner to provide a verandah for the south side of this building, then spreading up to form a crinkled, faceted "skin" around the climbing-wall tower, perhaps even penetrating the facade to become the climbing wall itself. The scheme already plays with the concept of blurring ground and building, and this suggestion just takes it a bit further by "absorbing" the climbing tower into the folded ground.
Whatever the result, I think these buildings will turn a fairweather park into a mixed-use precinct that provides varied opportunities for recreation and other activities around the clock and in all weathers. It's just a question of choosing the right scheme (or combination of schemes) to make the most of the opportunity and provide the right balance of memorable buildings and inviting public spaces.


