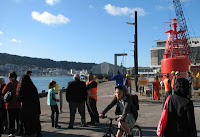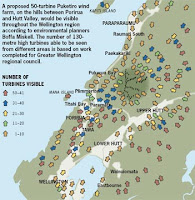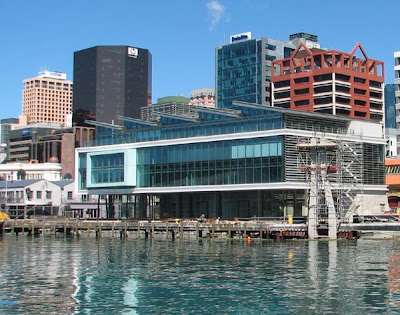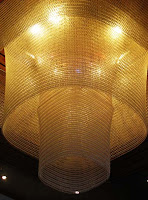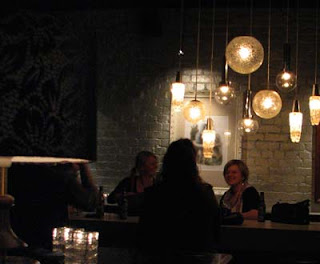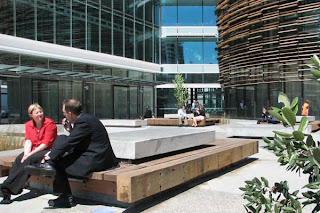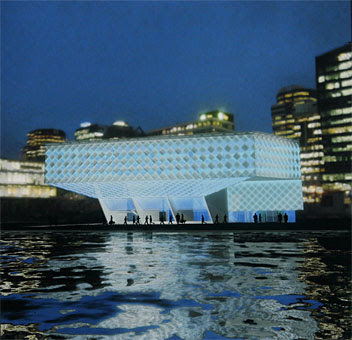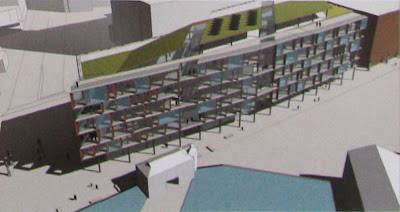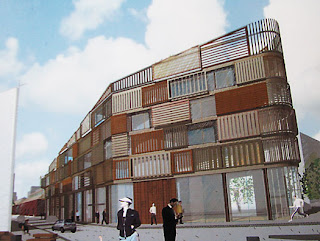When it's a corporate crash pad, of course!
Okay, that's a flippant response, but I still believe that a distinction has to be made between well-designed compact living spaces and crappy tiny flats. I said the same thing back when
a heated argument ensued about the Q on Taranaki proposal (and it may well remain just a proposal, since the site is being onsold), and now that plans have emerged for
a Wellington version of the Columbard "sleeping studios", the debate has been re-ignited.

There's not yet enough detail about the
Columbard (though their website is
promising more information) to see whether they will really be anything different from the slapdash cut-down flats that
Q seemed to be threatening. But the Auckland version did indeed seem to be different. If you can stand the grating presentation style,
this clip from My House My Castle interviews some residents and outlines the layout and design features that make a tiny studio apartment liveable. The Auckland
Columbard seemed to be ill-fated since
it had to be sold and
ended up as an Accor hotel, but that may have more to do with the specifics of the business rather than a lack of demand, since they had high levels of occupancy.
It's one thing when architects and politicians object to so-called "shoeboxes" (a term that I hate), but when fellow developers start campaigning against them (as Craig Stewart and Terry Serepisos have done in today's
Dominion Post), one doesn't have to be too much of a cynic to suspect that their concerns are not about social or urban damage, but about competition. Which means that they think there is a market for such spaces in Wellington, and perhaps a 16 sq m apartment with decent natural light might be more attractive than a much bigger one built right up against another building. I tend to agree, and would seriously consider a
Columbard-style "sleeping studio" myself. However, there are a lot of factors that have to come together to make a micro-flat desirable.
Location: I've always thought that the ideal location for such a "corporate crash pad" would be around the Manners St area. Too far north into the Lambton or Thorndon Quarters, and the lack of nightlife and other amenities would make it a lonely place to go home to. Right on Courtenay Pl would be too noisy, and too far south in Te Aro would become a bit too much of a walk home from the office for much of the target market. That was part of the problem with
Q, and the fact that most of upper Taranaki St is lacking in street life, quality urban design and amenities (such as dairies, cafés and drycleaners) would make it less appealing as a place to crash. The
proposed Columbard location seems almost perfect, with plenty of shops, cafés, restaurants and public spaces within a minute's walk.
Design: It's easy to design a liveable apartment when you have square metres to burn, but cramming everything into a compact space takes a lot of forethought and ingenuity. Multifunctional furniture, compact appliances and hidden storage are essential, as is a judicious use of light, spatial flow and colour to prevent the walls from mentally closing in on you. It's too early to say how well the Wellington
Columbard will do this, though from the looks of things the Auckland one did quite well. To my mind, while I wouldn't want to see small apartments banned outright, I'd like to see extra-rigorous assessment of design quality on any apartment under about 30 sq m.
Facilities: One thing that can make up for not having much private living space is the provision of good shared spaces. If the weather's inclement, having a café on the ground floor that you can access without going outside can be much more appealing than having a café next door. Shared courtyards or roof terraces would also be desirable, as would secure bicycle racks and other storage facilities. Some such developments also include broadband in the price, which could be a big selling point.
Price: This is the big factor. I'd be willing to forgo the extra space if it meant saving $100 per week on rent, but $20? No way! The Auckland ones are advertised as starting at $220 per week, and given the difficulty of finding a decent semi-furnished one-bedroom or studio flat that close to the CBD for under $300, something around that range might have a few people sitting up and taking notice. Of course, the extra design features mentioned above cost much more to implement than a bog-standard apartment design, so it requires some very expensive real estate for the option to stack up economically. Has Wellington reached that point yet?
There's a lot of hyperbole and loaded language used to describe these studios in the press. "Half the size of an average hotel room" - is an average hotel room really 32 sq m? That sounds a bit optimistic to me. "Smaller than a prison cell" - well, perhaps, but they're talking about a double cell, and these are generally aimed at single people. Besides, the whole point of a prison is that you're locked in, but no-one's going to throw away the key to your apartment, and the expectation is that these will appeal to people who spend very little of their waking time in their flat. It's pretty hard to make a "home" in 16 sq m, but for those of us who would consider such a place, "home" is not defined by the rooms that we rent.
This is our home:

Who needs more than a bed and a bathroom when you have all this on your doorstep?

