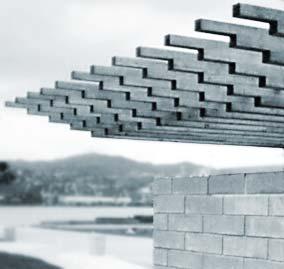Building on the edge
I've mentioned before that Wellington Waterfront Limited are holding an architectural competition to design four new buildings for the Waitangi precinct. It's reaching the final stages, and from next Monday the five shortlisted entries will be on public display, initially at the New Zealand Academy of Fine Arts on Queens Wharf (4-9 October) and then at the Waterfront Project Information Centre in Shed 6 (10-21 October). I haven't seen the proposals yet, but here's some background on and thoughts about the five teams.
Oosterhuis_Lenard: Rotterdam, The Netherlands
Kas Oosterhuis was one of the original proponents of "blob" architecture in the late 90s, and this practice maintains a reputation for the theoretical and experimental, with an emphasis on media, information and the possibilities of digital design. Their mission statement includes the text:
"The architectural bodies can now be literally animated · Architecture no longer has a static final image, its visible form is becoming as unpredictable as the weather · Architecture is turning wild"That could produce some interesting results in Wellington, if they really want to challenge the wildness and unpredictability of our weather! Most of their more radical projects remain unbuilt (and perhaps unbuildable with current technology), but one truly extraordinary building has been realised: the Saltwater Pavilion. Enigmatic and sluglike on the outside, its interior is a sensorium of twisting surfaces, acid colours, all-pervading moisture and data-driven multimedia environments.
UN Studio: Amsterdam, The Netherlands
 UN Studio also take a theoretical approach that generates unconvential forms, but these tend to be faceted and folded (as in their famous Mobius House) rather than blobby and organic. They're also famous for one of the world's most beautiful bridges: the Erasmus Bridge in Rotterdam.
UN Studio also take a theoretical approach that generates unconvential forms, but these tend to be faceted and folded (as in their famous Mobius House) rather than blobby and organic. They're also famous for one of the world's most beautiful bridges: the Erasmus Bridge in Rotterdam.Though they're better known for their investigation of space and structure, they've recently turned their attention to surfaces, wrapping Seoul's Galleria department store in thousands of iridescent discs, which change colour with sun angle during the day and are illuminated at night to replay the previous day's weather patterns.
Shin Takamatsu Architect and Associates Co Ltd: Kyoto, Japan
Takamatsu's buildings show a more Euclidean approach to geometry, with stark assemblies of cones, cylinders and pyramids in the 80s and 90s (especially in public institutions), followed by a calmer rectilinearity in recent work. In photographs, they project an aloof monumentality which is often beautiful and memorable, but it's hard to imagine how they'll fit into an intimate pedestrian environment.
Architecture Workshop Ltd/Kerstin Thompson Architects Joint Venture: Wellington, New Zealand/Melbourne, Australia
 This team certainly has the advantage of local knowledge: Architecture Workshop has been responsible for no fewer than three projects within 500m of the site! These include the "love them or hate them" Wakefield apartments, the award-winning Oriental Bay enhancements (including the amenities building pictured here) and Chris Kelly's own house in Oriental Bay. They are also rising stars internationally, thanks to the recent success of the Peregrine winery (the distinctive swoop of which reminds me of the Freyberg pool).
This team certainly has the advantage of local knowledge: Architecture Workshop has been responsible for no fewer than three projects within 500m of the site! These include the "love them or hate them" Wakefield apartments, the award-winning Oriental Bay enhancements (including the amenities building pictured here) and Chris Kelly's own house in Oriental Bay. They are also rising stars internationally, thanks to the recent success of the Peregrine winery (the distinctive swoop of which reminds me of the Freyberg pool).Thompson's work is less well known on this side of the Tasman, though her discreet use of materials and considered response to urban contexts could come in useful for this site. Kelly and Thompson will be giving a talk about their entry on Tuesday night (6pm at the City Gallery). They will apparently be discussing "promenade, promontory, reinstated view corridors and new (play) ground", which might give some hints as to the nature of their scheme.
John Wardle Pty Ltd Architects: Melbourne, Australia
John Wardle has a strong track record in Australia, including large-scale urban projects such as residential towers and university buildings. A casual look at images of his buildings seems to show a hard-edged modernism, fairly conventional apart from the odd twist or slice. But when he spoke here in August, he described his design process in terms that showed an intense research into and engagement with local landscape and history.
He uses aggressive contemporary design techniques such as exaggeration, scalelessness, crimping and slicing to transform shapes and ideas, but he also likes to work with artists and artisans to integrate humble materials (such as wicker, rammed earth and plywood) into his buildings in an expressive way. He described waterfront projects in Australia that sought to embody historic memories of containers, derricks and other hard-edged industrial equipment, rather than a romanticised and softened maritime ideal. Given Waitangi Park's history as graving dock, incinerator and bus terminal, might this be his approach here as well?



1 Comments:
Great post. Really fancy the idea of surfaces like those used by UN Studio in Korea, but also have a lot of time for the approach you suggest John Wardle takes to paying respect to the site's history.
Andrew
Post a Comment
<< Home