Park it there
File under: urbanism, Wellington
Opponents of development in Wellington, who believe that the council is hell-bent on building on every open space in the city, may be surprised to learn that the council is actually planning to knock down some buildings in order to build... a park.

On the corner of Victoria and Bond streets, between Ed's Juice Bar and the Lombard St carpark, there's currently a tiny open space with a patch of lawn, a few benches and a couple of trees. It's not well used for much of the time, but on a fine lunchtime it's quite popular due to its combination of sun and shelter (I've been known to buy a crêpe from around the corner and bring it here to eat). The proposal involves extending this area southwards to produce a more substantial park: as a rough estimate, between the size of Post Office Square and Midland Park.
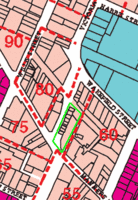 Jan Gehl recommended (291kB PDF) that this site be remodelled to provide some public space, but he took a different tack. His diagrams indicated the demolition of the Post Shop building south of the site, and the incorporation of this space and the adjacent traffic island into Manners Mall, with his main emphasis being on improving pedestrian connections along the Golden Mile. So why does this proposal target the northern end of the block? Better sunshine could be one reason, but the reason given in the Dominion Post article is that the northern site has a low height limit in the district plan, whereas the southern site has a 75m limit, so by swapping the ownership the council gets a sunny park while the owner gets the opportunity to build up to 18 storeys. Strangely, though, the district plan height map (735kB PDF) shows both sites within the 75m zone.
Jan Gehl recommended (291kB PDF) that this site be remodelled to provide some public space, but he took a different tack. His diagrams indicated the demolition of the Post Shop building south of the site, and the incorporation of this space and the adjacent traffic island into Manners Mall, with his main emphasis being on improving pedestrian connections along the Golden Mile. So why does this proposal target the northern end of the block? Better sunshine could be one reason, but the reason given in the Dominion Post article is that the northern site has a low height limit in the district plan, whereas the southern site has a 75m limit, so by swapping the ownership the council gets a sunny park while the owner gets the opportunity to build up to 18 storeys. Strangely, though, the district plan height map (735kB PDF) shows both sites within the 75m zone. Of course, this involves a trade-off, and in this case quite a significant one. The land earmarked for the park is currently occupied by the small 1920s commercial buildings indicated in red here. While they're probably not a great loss in terms of architecture, they currently house exactly the sort of small businesses (Ed's Juice Bar, Miyabi Sushi, Siem Reap, a shoe-repair shop) that make the city more interesting, together with what are euphemistically described as "offices" above. Siem Reap is already moving to Dixon St, but the planned demolition was a surprise to some of the other tenants.
Of course, this involves a trade-off, and in this case quite a significant one. The land earmarked for the park is currently occupied by the small 1920s commercial buildings indicated in red here. While they're probably not a great loss in terms of architecture, they currently house exactly the sort of small businesses (Ed's Juice Bar, Miyabi Sushi, Siem Reap, a shoe-repair shop) that make the city more interesting, together with what are euphemistically described as "offices" above. Siem Reap is already moving to Dixon St, but the planned demolition was a surprise to some of the other tenants. Chris Kelly is fond of quoting Luigi Snozzi: "Every architectural intervention represents a destruction. Destroy intelligently". This is worth bearing in mind, as is one of the suggestions for the Architecture Centre's proposed manifesto: "No new building should be allowed to be built unless it is an improvement on the previous building". The park has potential to be very pleasant, but while the buildings planned for demolition have no obvious great architectural or historical values, we need to carefully assess what we'd be losing. I've always had a soft spot for the little open space next to the post office, with its coffee stop and extensive ivy, and it would be terrible to drive out the existing independent businesses. So I give qualified support to this project, provided: the park or square is of high quality; any new building on the Post Shop site is well designed and has active edges to the street and park; and that the existing tenants are offered alternative locations nearby at reasonable rents.
Chris Kelly is fond of quoting Luigi Snozzi: "Every architectural intervention represents a destruction. Destroy intelligently". This is worth bearing in mind, as is one of the suggestions for the Architecture Centre's proposed manifesto: "No new building should be allowed to be built unless it is an improvement on the previous building". The park has potential to be very pleasant, but while the buildings planned for demolition have no obvious great architectural or historical values, we need to carefully assess what we'd be losing. I've always had a soft spot for the little open space next to the post office, with its coffee stop and extensive ivy, and it would be terrible to drive out the existing independent businesses. So I give qualified support to this project, provided: the park or square is of high quality; any new building on the Post Shop site is well designed and has active edges to the street and park; and that the existing tenants are offered alternative locations nearby at reasonable rents....
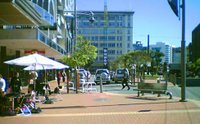 The Victoria St park will be the third of the council's "Three parks, three years" initiative. The first is the Glover Park redevelopment, which is well underway. The second is the proposal to close a small side street (next to the old men's toilets at the corner of Taranaki St and Courtenay Pl) to create a triangular pocket park, pretty much exactly as recommended by Jan Gehl. This one makes a lot of sense, despite its proximity to Te Aro Park, as it catches a lot of evening sun, could have an active built edge along the south side, and requires the loss of nothing but a few carparks and a redundant road. It should also work well with the planned redevelopment of the old toilets into an underground wine bar (to be called the Wine Cellar - WC, geddit?), which will certainly benefit from the ability to spread some tables out into the new square.
The Victoria St park will be the third of the council's "Three parks, three years" initiative. The first is the Glover Park redevelopment, which is well underway. The second is the proposal to close a small side street (next to the old men's toilets at the corner of Taranaki St and Courtenay Pl) to create a triangular pocket park, pretty much exactly as recommended by Jan Gehl. This one makes a lot of sense, despite its proximity to Te Aro Park, as it catches a lot of evening sun, could have an active built edge along the south side, and requires the loss of nothing but a few carparks and a redundant road. It should also work well with the planned redevelopment of the old toilets into an underground wine bar (to be called the Wine Cellar - WC, geddit?), which will certainly benefit from the ability to spread some tables out into the new square.But none of these do anything to bring public space to the part of town that lacks it the most: southeast Te Aro. Until recently, there was very little call for public space in an area dominated by panelbeaters and big-box retail, but the population is starting to boom and its greyness is becoming apparent. It doesn't need a major park, just a pleasant space for locals to relax.
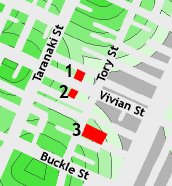 When the "Three parks, three years" policy was announced, I had assumed that the Te Aro site they were talking about was somewhere here - because this the only part of town that has no green space within easy walking distance - rather than Victoria St. There is actually plenty of open space here, but most of it is covered in cars. Here are three such spaces that could feasibly be converted into useful, attractive public places.
When the "Three parks, three years" policy was announced, I had assumed that the Te Aro site they were talking about was somewhere here - because this the only part of town that has no green space within easy walking distance - rather than Victoria St. There is actually plenty of open space here, but most of it is covered in cars. Here are three such spaces that could feasibly be converted into useful, attractive public places.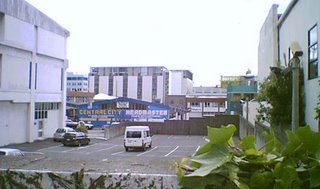 This photo looks north from Frederick St across site 2 on my map to Vivian St. Beyond that is "Central City Headmaster" (site 1), between Vivian and Jessie streets. Site 2 would be the easiest to convert, as it requires no demolition; site 1 would require demolition of the one-storey Headmaster building, with possible consolidation onto the eastern half of the site. On each site the remaining space could become a combination of city square, pocket park and pedestrian street. Each has a slight slope towards the north (providing interesting possibilities for landscaping or water features), great lunchtime sun, and a connection between a busy arterial street and a quieter one with increasing residential population. Site purchase and development costs could be offset by developing apartments on the other site, and they're both far enough above sea level to make underground parking feasible.
This photo looks north from Frederick St across site 2 on my map to Vivian St. Beyond that is "Central City Headmaster" (site 1), between Vivian and Jessie streets. Site 2 would be the easiest to convert, as it requires no demolition; site 1 would require demolition of the one-storey Headmaster building, with possible consolidation onto the eastern half of the site. On each site the remaining space could become a combination of city square, pocket park and pedestrian street. Each has a slight slope towards the north (providing interesting possibilities for landscaping or water features), great lunchtime sun, and a connection between a busy arterial street and a quieter one with increasing residential population. Site purchase and development costs could be offset by developing apartments on the other site, and they're both far enough above sea level to make underground parking feasible.Site 3 offers potential for both public space and enhanced mid-block connections.
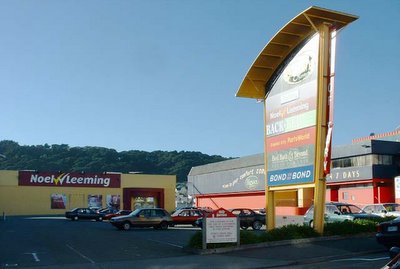
I've already written about how wasteful and incongruous the exurban-styled "Top of Tory" complex is. Imagine opening up a connection via Fifeshore Ave to Cambridge Tce, placing some of the parking above or below ground and landscaping the liberated space. This site has the advantage of a lot of shoppers on weekends, making a café on the southern edge more feasible. Building apartments (preferably mixed income) in the airspace above the big-box retailers, and "skinning" them at ground level with smaller retail units (to provide an active edge and human scale) would turn this from a car-dominated eyesore to a friendly mixed-use neighbourhood.
Some of these sound very ambitious, and perhaps they will offer a challenge commercially. However, with the Victoria St park, the council has now demonstrated its willingness to take significant steps (land swaps, demolition) to provide essential public space, so perhaps we might see one of these become reality. With integrated planning, some more street trees and verandahs, this greyest (and driest) part of Te Aro could become a viable and pleasant inner-city environment.



1 Comments:
With you. The Victoria st. businesses would be a losss.
The top of Tory st. is an embarrassing wasteland, and that's not taking into consideration the "Mega"-"Complex".
Your suggestions are spot on. A Fifeshire Ave to Cambridge Tce link is something I've advocated for.. let's see.. about 15 years!
Post a Comment
<< Home