Stats of the art?
The first new building in the Harbour Quays development was completed some time ago, so it's time to have a critical look. It's the new head office for Statistics New Zealand, who moved in late last year.
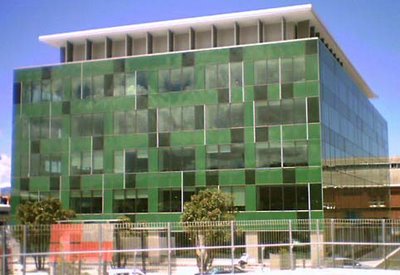
Apart from the roof, it's essentially a big glass box. It's saved from banality by apparently random patterns in the fenestration. Maybe the dark panels and vertical strips are arranged according to some subtle fractal pattern, or perhaps they encode the vital statistics of the nation in binary. Who knows? But you could while away some time trying to unravel the complexities of the pattern.
The roof is the only deviation from strict rectilinearity. From some angles it's quite elegant, and it has quite a jaunty "flick" at the seaward end, but from other viewpoints it looks cheap and bucolic, like a milking shed slapped on top of a green cube. Sometimes the use of corrugated iron conveys irony or a nod to New Zealand's vernacular tradition, but here it just looks incongruous.
 The building is said to incorporate "energy efficiency systems", but the most visible application of green building techniques is the use of bioretention swales, also known as "rain gardens". These are intended to intercept runoff and trap it in the porous soils, gradually releasing filtered water into the stormwater system rather than dumping surges of polluted water into the drains whenever it rains. The plants enable evapotranspiration, encourage biological activity, and promote uptake of certain pollutants. They also look good (or will when they've grown a bit).
The building is said to incorporate "energy efficiency systems", but the most visible application of green building techniques is the use of bioretention swales, also known as "rain gardens". These are intended to intercept runoff and trap it in the porous soils, gradually releasing filtered water into the stormwater system rather than dumping surges of polluted water into the drains whenever it rains. The plants enable evapotranspiration, encourage biological activity, and promote uptake of certain pollutants. They also look good (or will when they've grown a bit).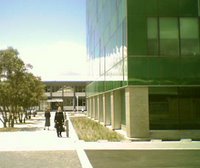 That's great for the natural environment, but what about the human environment? A significant proportion of the building edge is surrounded by these swales, effectively turning them into moats and destroying any possibility of an active edge. Only a small section of the building has any verandahs, and given the wide areas of carpark and broad "boulevards" that surround the building, there's very little in the way of shelter for pedestrians. It's shaping up to be a fairly pleasant environment on calm, sunny days, with open areas, trees and strikingly designed sun shelters, but it won't have escaped your notice that Wellington is occasionally a little wet and windy.
That's great for the natural environment, but what about the human environment? A significant proportion of the building edge is surrounded by these swales, effectively turning them into moats and destroying any possibility of an active edge. Only a small section of the building has any verandahs, and given the wide areas of carpark and broad "boulevards" that surround the building, there's very little in the way of shelter for pedestrians. It's shaping up to be a fairly pleasant environment on calm, sunny days, with open areas, trees and strikingly designed sun shelters, but it won't have escaped your notice that Wellington is occasionally a little wet and windy.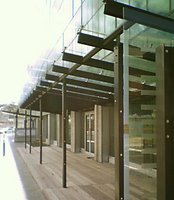 The essential problem is the lack of a mixture of uses. No matter how much you try to make an office building friendly, it's still just a boring old office building unless you have something to engage the public on the ground floor. At least Stats NZ have made the civic-minded decision to have a public café instead of an enclosed staff cafeteria. The Dominion Post building did this with the Front Page café, which brought a touch of city life to Boulcott St. Here, the café provides the only active edge for the entire building, and it's not signposted to make it obvious whether it's open to the public.
The essential problem is the lack of a mixture of uses. No matter how much you try to make an office building friendly, it's still just a boring old office building unless you have something to engage the public on the ground floor. At least Stats NZ have made the civic-minded decision to have a public café instead of an enclosed staff cafeteria. The Dominion Post building did this with the Front Page café, which brought a touch of city life to Boulcott St. Here, the café provides the only active edge for the entire building, and it's not signposted to make it obvious whether it's open to the public.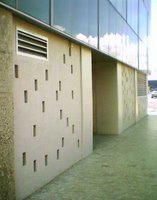 The other 85% or so of the building edge is taken up by meeting rooms and carparking. At least there's been some effort to enliven these blank walls with randomly arranged holes, presumably designed to be a witty reference to punched cards. They're an improvement over blank concrete walls, but only just. Planting climbers would have been better, but even that wouldn't have made up for the lack of human life around the building edge.
The other 85% or so of the building edge is taken up by meeting rooms and carparking. At least there's been some effort to enliven these blank walls with randomly arranged holes, presumably designed to be a witty reference to punched cards. They're an improvement over blank concrete walls, but only just. Planting climbers would have been better, but even that wouldn't have made up for the lack of human life around the building edge.The stricter urban design criteria came too late for this building, and while they may help ensure a more urban form for the rest of Harbour Quays, that may not be enough. Eventually, there will be enough office workers nearby to provide demand for basic amenity retail (convenience stores, dry cleaning, hairdressers etc), but it's hard to imagine much in the way of destination retail here.
On the other hand, I have heard of plans for a separate big-box retail park adjacent to this office park. Where do they think this is? Paraparaumu?!? All you have to do is build the offices on top of the retail, and you're starting to get the ingredients of urbanity. Bring the buildings a bit closer together to form real streets, include some residential development, add some verandahs and a covered walk to the railway station, and before you know it this will become what it deserves to be: a part of the city.
My criticisms may seem a little over the top: after all, what's wrong with a bit of open space? All of the photos above were taken on a sunny day, and it's possible to imagine going for a pleasant walk despite the predominance of cars. But have a look at this image taken from the Harbour Quays webcam today:
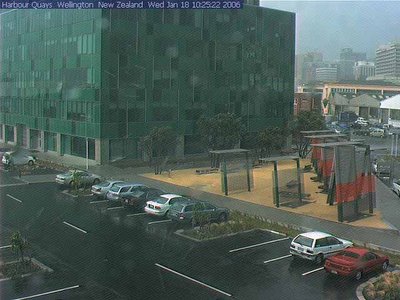
If you worked here, would you feel like going for a walk at lunchtime?



6 Comments:
lemme guess... you *do* work there, and didn't feel like going for a walk?
;-)
Nope, I work on Lambton Quay, and was able to go for a walk, get some lunch and do some shopping. Ducking across streets in the rain was a bit unpleasant, but due to the verandahs and number of shops in the vicinity, it was nowhere near as bad as it would have been in that office park. On days like this, you'd either be stuck at work or have to bring a car, which reduces the benefit of being close to the station.
What's with the fence in the top photo? It looks kinda cheap, and probably unnecessary in a CBD.
The fence in the foreground is part of the ramp that crosses the quay from the railway station. Unfortunately, the ramp doubles back towards the street, making the journey from the station unnecessarily long (and exposed). Presumable the long term plans will address this (right, Guy?).
The orangey bits at bottom left are wind/sun shelters in the little park in beside the building (see the webcam photo at the bottom of the post for a better angle). They look pretty good up close.
Being from England the fact that you could get wet on a rainy day really doesnt bother me. Just means you were a jacket and look down, wich at the moment would give you a nice look of the plants in the moat round the edge...maybe that was their vision...
What a great post that I stumble upon. I truly enjoys reading this informative post a lot. You have really done great job by sharing such a post online. We also deals with similar niche and are leading Wellington home builders in New Zealand.Thanks for the post.
Post a Comment
<< Home