Chews views
I said that I wasn't cheeky enough to take photos of the Chews lane models on Saturday, but I was at lunchtime today! Here's a series of the model in context, starting off looking from the south, and swinging around clockwise.
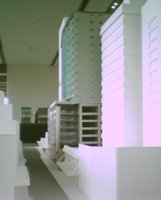
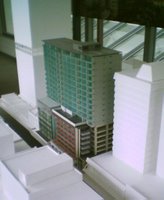
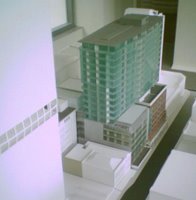
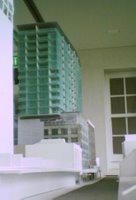

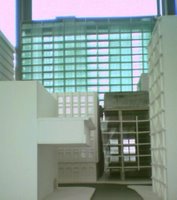
There was also a more detailed model of just the apartment building. Here's a shot of that from the northwest:
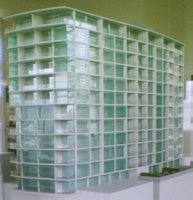
And finally, there was a large-scale model of the bottom two floors of the Lane itself. Here are two pics, from Willis and Victoria streets respectively.
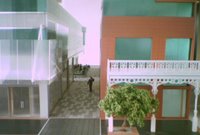
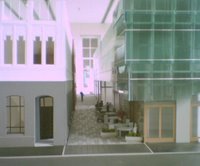



7 Comments:
Nice work Tom, thanks for posting those. I am now more certain that the design is a good design after seeing the models. In terms of heigt and impact on the skyline it appears to come up to just over half way up State Tower, so could likely be about 60-70m high and be visible from most vantage points in Wellington.
Crikey - that's a surprise afte looking at the pics in your earlier post - I now see what you mean. When you see it all together, it appears as a rather uninspiring jumble - should fit right in with the context then...
I'd have thought that it would be 90m, since that's the standard height limit there, but you're right: it looks to be aabout 60-70% of the height of the State Insurance building, which according to Emporis is 103m. It's probably slightly shorter because of viewshaft 16 (from the top of the Cable Car to Oriental Bay)
anon: from the street it won't be so obvious, as you'll just see the apartments floating up in the distance behind the office buildings that face the street, and it'll look like a separate building. That'll fit quite nicely into the eclectic context (or "uninspiring jumble" if you wish ;-).
It's when you see it from above (and in Wellington, someone alwasy does) that the join looks unresolved.
I agree with the general sentiments above, it is a nice building, no more, and I do applaud the introduction of mixed-use with such conviction. There is a lost opportunity at the top, and the junction between the apartment block above and the office space below is clumsy.
However, I would expect that the design is stil being fine-tuned, and we may see further refinement here.
What I really don`t like, and this is as much an issue of what material has been released to the public as it is a design issue, is the public space of Chews Lane itself.
I see the final image you took Tom, of the two-story model from Victoria St, shows a small cafe with outdoor seating. Does anybody believe this will be a comfortable place to sit in the Wellington climate? It faces south, will only get a modicum of morning sun, and will be overshadowed by the bulk of the apartments above. The model, given it's omission of the levels above lets a lot more light into the lane than will be there in reality. I find this extremely deceptive.
I feel the lane will be a wind tunnel, dark, and an uncomfortable place to sit. This is a great shame. Athfields are skilled architects and I imagine they worked with the brief as best they could.
Off topic, but interesting. In todays Dom:
Il Casino could open again.
Wellington's best-known Italian restaurant might soon reopen, though in a new location. ...
kegan: thanks for the tip. I've posted about it now.
r smith: I don't think the model itself is intentionally deceptive, since it's only on show alongside models that illustrate the entire project. The presence of the apartment building spanning the lane will probably make only a small contribution to the shading and sense of enclosure in the lane itself, compared to the 7/8-storey buildings either side.
The lane definitely will be a narrow and shady place. I was struck when I first saw the models by how tall and narrow it was, but then looking back at renderings like this one I realise that the Victoria St end doesn't look that different. It's old renderings of the Willis St end like this (where the building on the north side was slightly shorter) that make the lane look a little less closed in by comparison.
I'm trying to think of other lanes in Wellington to compare it to. Woodward St looks pretty good despite having similar-height buildings on either side, but Chews lane will be significantly narrower (50-70% of the width?). The bottom of Plimmer Steps is probably a better comparison, as it's a similar width and lined by much taller buildings. From those examples, I get the feeling that Chews Lane will be far from sunny, but with the active edges promised by the retail plan it should still be a lively place, and probably more attractive and interesting to walk through than it ever was.
I get your point about the south-facing "outdoor seating" at the Victoria end: that won't exactly be a suntrap! But of course, there's one thing that will always drive people to sit outdoors despite the weather. The smoking ban.
The cafe that they show on the other end looks better, though if the tables spread out as much as this image shows, there won't be much room left to walk down the lane. The diesel buses on Willis St won't help either. It's a pity that the first floor of the old Malthouse will become offices, as that elevated verandah should still be one of the best places for a bar.
I don't think that the publicity as a whole has been very misleading. After all, the image on their main page (of Flinders Lane in Melbourne, I think) hardly shows a wide and sunny thoroughfare! I guess it's easy to think wishfully about it, but all along it looks like they've been promoting this as a narrow, bustling shopping alley rather than a new Cuba Mall.
Post a Comment
<< Home