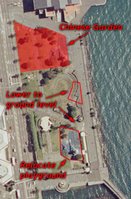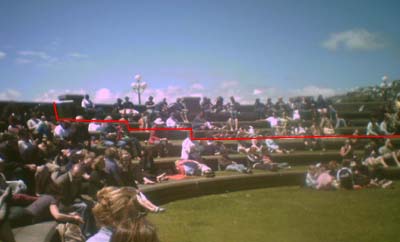Kitt of parts
Tomorrow is the closing day for submissions on the Frank Kitts Park design brief. The brief itself (57kB PDF) is a high-level document laying out the principles and functions that should guide the design, so there's no actual design to discuss yet. I've already had a go at suggesting some priorities for the redesign, but as is my wont, I couldn't resist having some thoughts about the physical layout.
 The Chinese Garden is supposed to be 3000 square metres, which is indeed a large area to incorporate into the existing space. My first thought was to put this on the under-utilised raised section at the south, but apparently it would be difficult to put water features there on top of the carpark. It would be expensive to dig up the existing amphitheatre in the middle, which leaves only the northern end. This map shows roughly how much space would be required.
The Chinese Garden is supposed to be 3000 square metres, which is indeed a large area to incorporate into the existing space. My first thought was to put this on the under-utilised raised section at the south, but apparently it would be difficult to put water features there on top of the carpark. It would be expensive to dig up the existing amphitheatre in the middle, which leaves only the northern end. This map shows roughly how much space would be required.But what about the popular playground? Without knowing the engineering details, I would guess that it wouldn't be too hard to relocate this to the raised area. Since the playground is something that kids would gravitate to wherever it's located in the park, that could make better use of the southern end, which is currently a bit of a leftover.
The other weekend when we visited for the Jazz Festival, the amphitheatre space was almost pleasant despite a nastier-than-average Wellington northerly. This seemed to be thanks to the terraces at the northern edge of the amphitheatre, and the trees just beyond. The eastern terraces weren't sheltering that space, but they did block any visual connection between it and the water. It might thus be desirable to stop these terraces at about the third tier, and then start stepping down towards the promenade.
 Together with removing the steps that block the Willeston St viewshaft, this would help give the feeling of actually being on the waterfront, and create some informal seating facing towards the water as well as away from it. It would reduce the capacity of the amphitheatre (by about 50 or so), but for bigger events some temporary seating could be installed above the northernmost terrace. For really big events ... there's always Waitangi Park.
Together with removing the steps that block the Willeston St viewshaft, this would help give the feeling of actually being on the waterfront, and create some informal seating facing towards the water as well as away from it. It would reduce the capacity of the amphitheatre (by about 50 or so), but for bigger events some temporary seating could be installed above the northernmost terrace. For really big events ... there's always Waitangi Park.If anyone has any thoughts about these partly-baked ideas, let me know. For instance, the northern end might be too shady or inauspicious for a Chinese Garden, or the carpark end might be too windy for the playground. And I haven't even touched on some of the more imaginative redesign opportunities that might be possible. Add your comments, or even make an online submission: it would be great to get some positive and constructive comments to balance the knee-jerk naysayers.



2 Comments:
I think you may be on to something there Tom. The Chinese Gardens at the northern end may just be a catalyst to clean the Queens Wharf end up which has always been a problem. Any opportunity to get the priority back to the pedestrian and mitigate car access to Queens Wharf must be considered a plus
Your right too about the playground - Move it and it will still be a kid-magnet, with I'm sure much better views from the top of the slide [not that I would know such things...]
I think creating more terracing down to the waterfront is another little gem. It would open out to the water which I'm sure all submissions will agree must be a priority. However it would also assist in what I consider to be another top priority. Linking back to the golden Mile....
Although it seems a poor link, visually there is a strong connection through to Lambton Quay, if this can be strengthend [particularly with physical connections'!! it would greatly improve access. Even better would be to use the Tony Tyre service site [which council owns!!!] as a means of creating that better link....
anyway a few more ramblings...
One of my favourite aspects of Wellington City Council sausage-making is the playgrounds policy. It is a charming thing to ponder the provision of a quality playground every 600-800m...
http://www.wellington.govt.nz/plans/policies/playgrounds/index.html
As a father of three wee girls, I see this as a simple, beautiful expression of community. It is our City being human.
But one thing Wellington could use is more innovative and interesting playground design. Things have got better in recent years, as old equipment is modernised, and suburban play areas improved (to the delight of hundreds of kids and families here in Hougthon Bay). The Council, and Wellington Waterfront, have sadly underwhelmed with the new Waitangi Park playground area, which is too small and lacks luster, but does have a nice companion just down the road at Freyberg Beach.
Shouldn't a new playground at Frank Kitts Park pull out all the stops? and become a showpiece for playful kids in the creative capital? My answer is the kid-designed, community-driven model offered by Leathers & Associates, a pioneer in outdoor play area design based in Ithaca, New York. Their only NZ project appears to be at the main park in Masterton:
www.wairarapa.co.nz/playground
I haven't made a pilgrimage yet, but I used to live in a coastal community in South Carolina that boasted a fine waterfront playground designed by the community and built by Leathers & Associates. This is what Wellington needs, and on a grand scale...
Post a Comment
<< Home