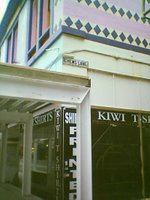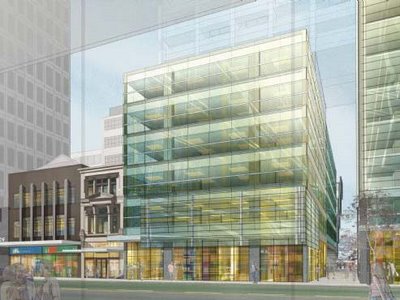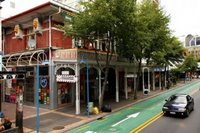Chews life
 The first major demolition stage of the massive Chews Lane project is starting as I write. Thus far, work has been limited to removing the "temporary" tin shed on Victoria St and refurbishing the heritage buildings, with generally excellent results. The Art Deco Caledonian Chambers at 29 Willis St and its Edwardian neighbour at number 35 have just been unwrapped, and now look quite delectable in shades of butterscotch and icing sugar respectively. While none of the Willis St buildings affected by the redevelopment are mentioned in either the council's heritage inventory or walking tour for the vicinity, they contribute much to the streetscape as a whole, so it's worth watching what's happening to the other old buildings in the precinct.
The first major demolition stage of the massive Chews Lane project is starting as I write. Thus far, work has been limited to removing the "temporary" tin shed on Victoria St and refurbishing the heritage buildings, with generally excellent results. The Art Deco Caledonian Chambers at 29 Willis St and its Edwardian neighbour at number 35 have just been unwrapped, and now look quite delectable in shades of butterscotch and icing sugar respectively. While none of the Willis St buildings affected by the redevelopment are mentioned in either the council's heritage inventory or walking tour for the vicinity, they contribute much to the streetscape as a whole, so it's worth watching what's happening to the other old buildings in the precinct.Next door, the two storey building at 37-43 Willis St is starting to disappear. While it looks quite jaunty in its vibrant paint job, the building itself is fairly unremarkable and I'd venture to suggest that it's not a great loss to the city. The only vocal opponent to its demolition that I can recall was a heritage enthusiast who seemed more concerned with the removal of an old wooden lamppost. The building's replacement will be a slick 6-storey glass building that's taller than it's immediate neighbours but hardly out of place among the general Willis St streetscape.
Most of the publicity about the precinct has concentrated on the Victoria St end, and renderings of the Willis St elevations have been relatively hard to find. However, there's this image available on the developer's website and on a real estate site:

This also gives the only hint of what's happening to the old Malthouse building on the other side of the lane. While the rumours about the Malthouse pub moving to Seam in Courtenay Place are incorrect (according to the bar staff, they're still looking for a big enough replacement site), the building itself is definitely set for demolition at the end of the year, with a 7-storey office building to take its place.
 On the face of it, that's a more serious blow to Wellington's architectural heritage. The building was originally built as a hotel in 1910, and it's such a recognisable and well-loved part of Willis St that it's featured on the council's online "Art and Architecture gallery". However, there's not much left of the original building. It started out as 5 storeys (or 7, depending upon who you talk to), and when its height was reduced (in the 1980s, I think) the insides were pretty much gutted as well. While the rendering above indicates yet another shiny glass edifice, the full-page ad in last Thursday's Dominion Post (page C9) says that "A new office building, in brick, will sit on the current Malthouse and Ballinger building sites. However, the original wrought-iron verandah will overlook Willis St."
On the face of it, that's a more serious blow to Wellington's architectural heritage. The building was originally built as a hotel in 1910, and it's such a recognisable and well-loved part of Willis St that it's featured on the council's online "Art and Architecture gallery". However, there's not much left of the original building. It started out as 5 storeys (or 7, depending upon who you talk to), and when its height was reduced (in the 1980s, I think) the insides were pretty much gutted as well. While the rendering above indicates yet another shiny glass edifice, the full-page ad in last Thursday's Dominion Post (page C9) says that "A new office building, in brick, will sit on the current Malthouse and Ballinger building sites. However, the original wrought-iron verandah will overlook Willis St."That sounds like the worst kind of façadism, but if it's true that there's little left of the buildings historic fabric anyway, then retaining the only really popular and memorable features (the balcony and possibly the lions) while building up to something like its original height might be an appropriate response. I really do hope that even though the Malthouse itself (and its sometimes dubious activities) is unlikely to return to the site, some sort of bar or restaurant is able to use the space. It adds life to the street, makes the most of a sunny location, and fills a dry gap in the city.



5 Comments:
I feel a little deceived: I had the impression that the Malthouse would remain.
The new buildings look pretty unremarkable, almost like they were picked from a catalogue. Considering their location, shouldn't something more be required?
They do fit on the Victoria Street side, but on the Willis Street side it would've been nice if they had a little more of the original character, certainly the character of the Multhouse which they replace. This should be the heart of the Willis District and have a character to match.
Apart from Airways house on the opposite side of the street there is a nice continuous stretch of human scale historic low to mid-rise buildings on both sides of the streets. I found this a great asset to this part of Willis Street and presumed the aging (ugly) Airways building could one day be replaced, perhaps is part of a greater redevelopment of the huge amount of land up and behind.
As a theme shouldn't this character have been retained?
I would've been happy to have seen the other art-deco-ish (what do you call that style?) building next to the old tin-shed on Victoria St go as a deal in order to keep this kind of character. This would've created a large space on the north-eastern corner of the block for a high-rise development to full in more of the skyline.
Clarification: I think the building I refer to next to the tin-shed is number 42, National Mutual Building, and might be deemed something like "modernist"...
I thought that the Malthouse would remain, too, since the original announcement referred to "retention of all but one of the heritage buildings (37-43 Willis Street)". Of course, since none of the buildings are officially heritage listed (as far as I can work out), one could argue pretty much arbitrarily about which ones were or weren't "heritage" (as opposed to just being "old"). Despite the fact that the Malthouse has been so heavily modified, I think most people would have considered it a "heritage building".
The rendering I pilfered, showing what looks like glass Willis St façades on both sides of the Lane, may be out of date now, given the reference to brick construction and the retention of the verandah. When I talked to the bar manager at lunchtime today (see, my bar crawling has some relevance!) he said that the building wasn't being demolished but gutted instead, though I think the distinction becomes pretty moot when one's talking about rebuilding to that extent. If the new building does have brick façades, retains the wrought-iron and goes to something like the original height, it's quite likely that it will be closer to the "original character" of the street than the current Malthouse is.
As for the glass building north of the lane, I agree that the Willis St elevation is less exciting than the stepped cantilevers on the Victoria St end, but if the detailing is done to a high quality (which I'd expect from Athfield) then it could be a handsome addition to the street. It is, after all, an everyday office and retail building, not a Guggenheim, so I'm not sure that it needs to be "remarkable". Given the variety of 70s brutalist, art deco, quasi-classical and 80s post-modernist buildings along that stretch of Willis St, it's hard to say that there's any particular architectural "theme" to it other than eclecticism.
The building at 42 Victoria is indeed 50s modernist, and to my mind one of the most significant and attractive buildings of the whole cluster! It's the last of the buldings that I'd have wanted demolished, but then I do have a liking for early modernism, especially those (like this and the Racing Conference building) that have some touches of individuality or quirkiness. I was relieved to see that it's been treated with the respect it deserves, and the Victoria St entrance (with Avid and the Tinakori Gallery) is looking wonderful under its bright red swoop. Our architectural "heritage" doesn't stop at 1930.
In terms of filling in the skyline, the apartment building planned for the middle of the block will do just that. It's hard to see much detail in the renderings (perhaps intentionally?), but I believe it will cantilever or bridge over the middle of the lane from levels 8 to 19, and will be quite long in a north-south direction but narrow from east to west. I'd love to see a model of all it how fits in! I think the northeast corner that you mention (42 Victoria St) is in a protected viewshaft from the cable car to the harbour, which is why they've kept that clear of new highrises.
The shops at 37-43 may not have been remarkable, but they were (any later alterations aside) most certainly the oldest of the lot affected by this development - 1870s. While age alone is not necessarily enough to make a building worth saving, I think it is fair to suggest that buildings of this era are very rare in Wellington city, let alone in Willis Street. That, in my view, is enough of a reason to consider it a valuable contribution to the streetscape. I'm sad to see it go.
Re the lamp-post, I can confirm that it has been rescued by the concerned person mentioned in the initial post. That's one less bit of ephemera headed for the tip!
p.s what's happening with the building across the building, are they also going to bite the dust?
Is brick a good building material for a city known for earthquakes?
Also I know that the minimalist square window box style is "in" at the moment (see buildings at Kumutoto) but what about some interesting shapes?
I offer two example photos from The Iceberg. A building in Harajuku, Tokyo. Interestingly, because it is transparent light can go "through" it.
Post a Comment
<< Home