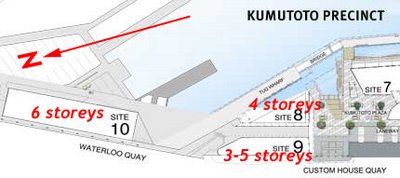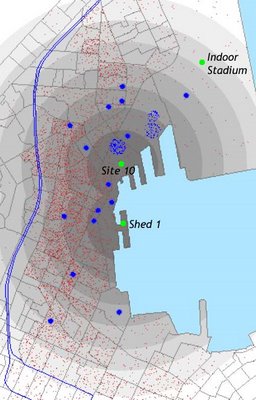Kumutoto in toto
The latest edition of On the Waterfront announces that a design brief has been prepared for the buildings at sites 8, 9 and 10 at Kumutoto. There has been a design brief for the whole area (436 kB PDF) since 2002, but this will specify more detail about these particular buildings and their uses. The indicative heights and footprints have not changed: Site 8 (north of the Meridian building) will be about 4 storeys; Site 9 (north of Shed 13) will range between 3 and 5 storeys (probably 5 storeys at the north end and 3 storeys at the south) and Site 10 (opposite the monolithic NZ Post building) can go up to 6 storeys.
 The brief will be released publicly in a few weeks' time, but in the meantime the key instructions that will go out to architects are that the winning designs must:
The brief will be released publicly in a few weeks' time, but in the meantime the key instructions that will go out to architects are that the winning designs must:- demonstrate virtuoso design;
- be attractive, robust and highly interactive with their surroundings;
- enhance public space and complement heritage structures;
- be a state-of-the-art sustainable design;
- use high quality materials;
- be contemporary but reflect local culture;
- have spaces which are high quality, flexible and adaptable; and
- be technically, financially and politically feasible.
As to what these buildings will house, so far we only know that "The new buildings will have a range of uses and could include recreational, retail, commercial, residential and institutional use. Generally, the uses need to support a safe waterfront and 24-hour use." However, I'd like to suggest one particular ground floor use for Site 10, which has by far the largest site area. Since I've heard that my suggested under-the-motorway location for an indoor sports centre isn't going to happen, how about the ground floor of Site 10 as a replacement for Shed 1?
The site is larger than the portion of Shed 1 used for indoor sports, so it should allow room for a couple of courts plus circulation, changing facilities and perhaps some retail. The ceiling height will need to be higher than the 6m allowed for by the design brief, but not by much: the existing sports sheds have trusses at 8.9m, netball needs a minimum of 8.3m and indoor football 6.1m. That could be achieved by either a slightly reduced stud height for the floors above it (currently assumed to be 4.2m) or a couple of extra metres in overall height. Some would object to that, but given the bulk of its neighbour across the road, it won't be too noticeable.
The location won't be as handy to some city workers as Queens Wharf, being about 5 minutes' walk further north, but this will actually be better for a lot of people. Looking at the number of workers within walking distance (the red dots are workers from the 2001 census and blue dots show new or proposed buildings, as in my earlier analysis), it seems that Site 10 will be more convenient for anyone north of Johnston St, which may soon be the majority of Wellington office workers. The indoor stadium will be great for competitive basketball and netball, but far from viable for lunchtime sport.
 Since it'll be a brand new building, it should be possible to avoid the problems with Shed 1. Ground floor windows could admit natural light, while providing active edges and a sense of space. A café at the southern end would get late afternoon sun and some harbour views, and if it's the right sort of place (a coffee and juice bar during the day, a relaxed pub in the evening, and perhaps a brunch café at the weekend) it could attract sporty types, workers from the nearby offices and general passers-by. It would complement the commercial, residential and cultural activities elsewhere in Kumutoto, and the centre might even make a good space for a weekend market.
Since it'll be a brand new building, it should be possible to avoid the problems with Shed 1. Ground floor windows could admit natural light, while providing active edges and a sense of space. A café at the southern end would get late afternoon sun and some harbour views, and if it's the right sort of place (a coffee and juice bar during the day, a relaxed pub in the evening, and perhaps a brunch café at the weekend) it could attract sporty types, workers from the nearby offices and general passers-by. It would complement the commercial, residential and cultural activities elsewhere in Kumutoto, and the centre might even make a good space for a weekend market.There are of course a lot of other considerations, such as services and access for the floors above and for any underground carparking, but I think they should be surmountable. The potential owners of the building would no doubt want the highest return from their investment, but I don't think this location will be quite as attractive a retail destination as sites 7, 8 and 9, so perhaps a recreational facility such as this (or perhaps an ice rink?) would be the best way to guarantee an active edge to the building. It would also be a gesture of good faith to current users of Shed 1, acknowledging that while a closed shed is not the best use of the sun and views on the Outer T, indoor sports deserve a place in the central city.



11 Comments:
Awesome idea, Tom! The increased distance from Shed 1 would not be an issue.
The key to value any such facility is car parking. This is how people in the suburbs will get access. If parking is not provided (or is as expensive as at the Events Centre) then this is likely to become (another) great facility for urban residents . . . suburban residents will not be there :(
"Buses".
"Light rail".
Anon2: first of all, let me say "hear hear" to both anon3 and raffe. Site 10 is very close to the railway station on bus terminal, so getting there shouldn't be too difficult, even from the suburbs.
But where people live is not the main issue: it's where they work. Sheds 1 & 6 are currently mostly used by inner-city workers for lunchtime and after-work sports leagues, which is why any replacement has to be close to the CBD, and why parking is not an issue.
I'm not sure two courts would be enough for a lunchtime/after work playing slot. I think it would limit league sizes and incur irregular playing days on people (which from experience is a real pain).
From memory I can't recall any centres in the lower north island that have less than three courts apart from the one in Wainuiomata which had only one (last summer anyway).
However I have never participated in the Queens Wharf leagues so I may be completely wrong here!
Off-black: I'm not sure myself, but I think Shed 1 has two courts at the moment. If it has more, then Site 10 could also accommodate more, since it's at elast as large as the part of Shed 1 used for sports.
Shed 1 does have two courts, as I play indoor soccer there through the winter. There is also a court in the other half of the shed that contains Ferg's Kayaks. So yes, you really need three courts.
So if Shed 6 continues with its court (or pitch, or whatever it's called), replacing the two at Shed 1 with two at Site 10 would be okay.
I think one would have to assume that Shed 6 will not continue forever, and allow for three courts. Ferg's should be provisioned for, but under any decent criteria the metal-clad sheds are decidedly average buildings for an increasingly urban waterfront.
Kendi odasında gizli orgazm sex yapan kız, bir anda abisine yakalanıp mastürbasyon yapmayı acil olarak kesmek zorunda.
Post a Comment
<< Home