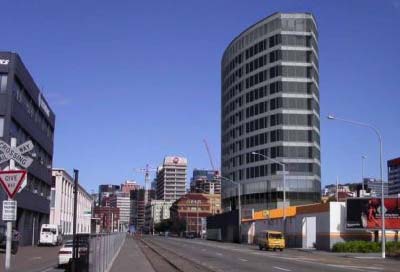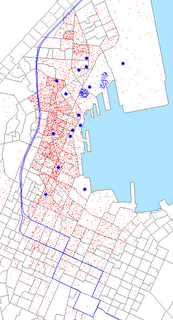Drifting north
There are no renderings or detailed plans online yet for the new BNZ building at Harbour Quays, though if anyone knows of any, or at least a map of the footprint, I'd be glad to see them! So in the meantime, I'll have a look at a couple of other major buildings planned for the vicinity, and the impact that all three could have on the city.
The first one has the working title "Waterloo Tower", and will be just across the road from the BNZ building, tucked between the railway station and Waterloo Quay. At 12 office storeys plus parking and retail, it's a decent sized building by Wellington standards, but its relatively slender elliptical plan gives it a touch of elegance.

You can find more information on this real estate ad and the ever-helpful Skyscraper City.
Just the other side of the railway station, at the corner of Featherston and Bunny streets behind the Waterloo hotel, quite a different sort of office building is proposed. Take a look at two renderings posted on Skyscraper City: one from May last year (left) and a different one in September (right).
 It looks fairly unremarkable: just a squat little office block. But the proportions are misleading, since it's fifteen storeys tall, and in fact this is supposed to be Wellington's largest building in terms of floor area! At over 45,000 square metres, it would provide one and a half times as much lettable office space as the State Insurance (previously BNZ) tower.
It looks fairly unremarkable: just a squat little office block. But the proportions are misleading, since it's fifteen storeys tall, and in fact this is supposed to be Wellington's largest building in terms of floor area! At over 45,000 square metres, it would provide one and a half times as much lettable office space as the State Insurance (previously BNZ) tower.Personally, I find it an unimaginative and oppressive lump, and I'd much prefer a taller and narrower tower. The latter rendering shows signs of attempts to dress it up with canopies, masts and corner detail, but unless there's an attempt to break the volume up into smaller and more interesting shapes it'll be stuck with a heavy and scaleless appearance. It makes the Hilton look like a paragon of delicacy and elegance!
So perhaps that's where the new Central Area rules should come in. In fact, the developer said (in a Dominion Post article on September 20) that the building could be smaller if tenants wanted: "We don't want tenants thinking we are set in our ways. We could end up using three-quarters of the site and going up three-quarters of the height. We want to keep our options open." Three-quarters? Is it any coincidence that the new rules "[set] the baseline for building mass at 75% of a theoretical 100% maximum"? The remaining 25% could be used to create lightwells, setbacks or terraces, and if done well that could not only improve it aesthetically but also add amenity for the tenants and reduce the wind problems that the development is expected to cause. So this could be a good test of the discretion and resolve of the council's urban designers and planners.
...
Design issues aside, these three developments will help change the shape of the city. Between them, they could add nearly 4000 new workers to the area between the Golden Mile and the existing Harbour Quays buildings, going some way towards the sort of "infill" that I suggested could rescue Harbour Quays from its isolation. But how much difference will 4000 people make to the city?
 Here's a map, based upon my previous analysis of the CBD, that shows the extra workers as small blue dots (one for every 10 employees) on top of the workplace statistics from the 2001 Census (small red dots). Since the 2001 data is very old now, I've also attempted to show all the other office developments built or planned since then (large blue dots), but for which I don't have estimates for the number of employees.
Here's a map, based upon my previous analysis of the CBD, that shows the extra workers as small blue dots (one for every 10 employees) on top of the workplace statistics from the 2001 Census (small red dots). Since the 2001 data is very old now, I've also attempted to show all the other office developments built or planned since then (large blue dots), but for which I don't have estimates for the number of employees.The three new buildings are certainly a significant proportion of the whole, equivalent to several blocks of Lambton Quay. They fall into what is currently a no man's land between the "core CBD" southwest of Bowen and Whitmore streets, Thorndon to the north and Harbour Quays to the northeast. The core CBD previously had a "centre of gravity" at about Grey street, but all but three of the new developments (the DoC headquarters, Chews Lane development and NZX) are north of there, and nearly half of them are northeast of the core CBD boundary. So this is just a continuation of a northward drift that has been occurring for some time, probably driven by public sector expansion.
What are the consequences for Wellington's CBD? For a start, it will be slightly less compact. That might indeed reduce the "vibrancy" of the CBD to some extent, but on the other hand Lambton Quay's high pedestrian traffic has not only reached saturation point at rush hour, but driven retail rents up to the point where few shops other than international chains can survive. It might be better to spread that activity around just a little, though still within generally walkable distances.
Secondly, Harbour Quays and the Government offices in Thorndon might become a little less isolated from the core CBD. But while the extra daytime population and the retail it attracts might help a little to alleviate the dullness of that "no man's land", it will also need some proactive urban design work to give it an attractive sense of place as well as some physical connections (e.g. across the railway lines to Thorndon).
Thirdly, the waterfront will become more important. When walking from the northern end of Lambton Quay to Te Aro, the shortest straight line goes via the waterfront, but for reasons of shelter, continuous activity and ease of walking, most people go via the Golden Mile. But when starting from near the Railway Station, the waterfront its much more direct. That might make Kumutoto a more popular nightlife and shopping destination, as well as increasing general rush-hour foot traffic.
Finally, as corporate and government offices drift north, the older office buildings in the southern half of the CBD might be taken over by smaller companies or end up having to be converted to apartments. While the owners of those buildings might be less than happy, it should mean that it will become a more diverse and interesting part of town. After all, as Jane Jacobs pointed out, a district's "vibrancy" isn't purely the result of density, but depends upon "the presence of people who go outdoors on different schedules and are in the place for different purposes, but who are able to use many facilities in common".



3 Comments:
Good to see that there's going to be some building at the station end of Harbour Quays - hopefully with pedestrian friendly edges.
Sensible development at this end of town could be an example TOD - easy walking distance to the rail station and major bus interchange, etc.
I hope the architecture of the new BNZ office is half decent, particularly considering its location on one of the main routes into Wellington.
Good to see that you are finding usefulness with our forums Tom, cheers!
Tom, you could always ask Warren & Mahoney for their renderings of the Bunny St building (they've taken over from the previous architect i believe, and so hopefully it is less lumpen) or ask Jasmax for renderings of their BNZ bunker hunker . Let them know there is public interest out there.... and that so far, we're not impressed by the pic in the paper
Post a Comment
<< Home