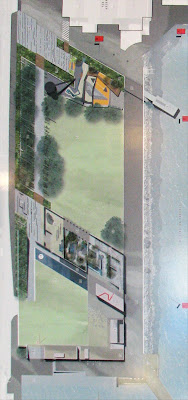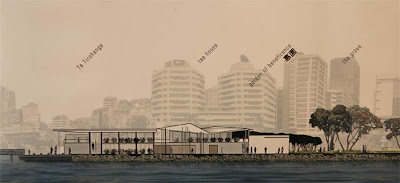Frank Kitts Option B
This is an anonymous competition, but based upon the formalised use of oblique grids, the emphasis on ecological "filter fields" and the rendering style, I think I can guess who it's by.
 The play area and Chinese Garden are both confined to relatively narrow diagonal strips, at the northern edge and along the Willeston St viewshaft respectively. The latter makes some sense, in that it can engage with the slope along the edge of the carpark, but it makes no attempt to open up the view to the water, opting instead to frame the view of St Gerard's with walls and sloping roofs.
The play area and Chinese Garden are both confined to relatively narrow diagonal strips, at the northern edge and along the Willeston St viewshaft respectively. The latter makes some sense, in that it can engage with the slope along the edge of the carpark, but it makes no attempt to open up the view to the water, opting instead to frame the view of St Gerard's with walls and sloping roofs.It is these structures that appeal most to me about this scheme, since they're part of a tight cluster of small buildings at the southeast corner: not just a teahouse, but a gallery and a canopy that extends out over the promenade. They're hard to make out in the plan, but they dominate the image that the DomPost chose to illustrate this scheme:
 No doubt this will have horrified Waterfront Watch, despite the fact that they're little more than pavilions that add only a single storey to the existing carpark structure. Apart from that, this could be the sort of plan to appeal to them, given that it has two very plain open expanses of grass. These look far too featureless and windswept for my liking, and I'm especially concerned about the one above the carpark: this area is underused already, and despite some new steps, it will take more than an empty lawn and the relocated Albatross fountain to entice people up here. There's also a "plaza" at the northwest corner that looks far from inviting.
No doubt this will have horrified Waterfront Watch, despite the fact that they're little more than pavilions that add only a single storey to the existing carpark structure. Apart from that, this could be the sort of plan to appeal to them, given that it has two very plain open expanses of grass. These look far too featureless and windswept for my liking, and I'm especially concerned about the one above the carpark: this area is underused already, and despite some new steps, it will take more than an empty lawn and the relocated Albatross fountain to entice people up here. There's also a "plaza" at the northwest corner that looks far from inviting.There are some elements that I like about this scheme: the Chinese Garden seems to be a good combination of tradition and modernist geometry, and it integrates well with a complex of low-rise buildings that could form a much-needed beacon of activity at one corner. But this concentration of activity has left the rest looking bare and monotonous, and there appears to be no attempt at all to engage with or mitigate the effects of the TSB Arena.



0 Comments:
Post a Comment
<< Home