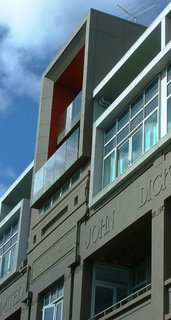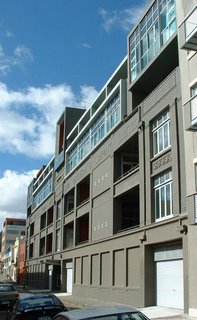Density done right: Croxley Mills
I wrote before about the Ebor St townhouses as an attractive example of new medium-density housing. My one criticism was that they seemed slightly out of place in the inner city, where one could expect densities to be even higher, and should instead be seen as a model for the inner suburbs. So, here's an example of a denser, more urban apartment development that seems to do most things right.
 This is the Croxley Mills apartment development in Frederick St, Te Aro, in what was once Wellington's Chinatown but has more recently been full of light industry and bulk retail. It's an example of a typology that is becoming very common in central Wellington but is rarely done well: the rooftop addition.
This is the Croxley Mills apartment development in Frederick St, Te Aro, in what was once Wellington's Chinatown but has more recently been full of light industry and bulk retail. It's an example of a typology that is becoming very common in central Wellington but is rarely done well: the rooftop addition.In this case the architects (Custance) had an advantage, in that the original building was not a highly decorated neo-classical or Art Deco building, styles that are hard to add to without resorting to pastiche or resulting in a total aesthetic disaster. Instead, it was a robust industrial building with clean lines and solid bones, and it has lent itself well to addition and subtraction to produce a crisply-detailed and elegant apartment block. If anything, the lightness of the glass and steel, together with the internal balconies and varied roofline, actually reduces the visual bulk of the building. Much of the rhythm of the original building has been followed into the addition, and the results are so harmonious that some people are surprised to learn that the whole building hasn't been built from scratch.
 My only criticism is from an urbanistic rather than aesthetic point of view: almost the entire ground floor is given over to parking and storage, presenting a blank and unfriendly pedestrian environment. I realise that it would have been optimistic to expect a retail or hospitality tenancy to flourish here straight away, but the nature of the area is gradually changing. By leaving this ground floor as blank concrete, the developers have effectively ruled out any possibility of this becoming an active edge when the demand does eventuate. Perhaps a wholesale, light industrial or trade-oriented business could have worked here in the interim, leaving the possibility for a livelier mixed-use precinct to evolve over time.
My only criticism is from an urbanistic rather than aesthetic point of view: almost the entire ground floor is given over to parking and storage, presenting a blank and unfriendly pedestrian environment. I realise that it would have been optimistic to expect a retail or hospitality tenancy to flourish here straight away, but the nature of the area is gradually changing. By leaving this ground floor as blank concrete, the developers have effectively ruled out any possibility of this becoming an active edge when the demand does eventuate. Perhaps a wholesale, light industrial or trade-oriented business could have worked here in the interim, leaving the possibility for a livelier mixed-use precinct to evolve over time.Despite that issue, this is still a great example of how a contemporary modernist six-storey apartment building can be attractive and unobtrusive rather than monolithic and dominating. Imagine this with ground floor retail, a veranda and a bit of greenery, then put it in place of the open-air car yards of Taranaki St or Cambridge Tce, and you'll start to get an idea of how good architecture, coordinated planning and increased density can combine to produce attractive streetscapes.


2 Comments:
I've wondered about the lack of high density housing in NZ cities. Here in Darwin, NT, with about the same population as Dunedin we have plenty of apartment blocks around the 10 floor mark and a few that are taller. And there is a 33 floor block going up at the moment.
Do Kiwis just not want to live in city centers, or do they not want to live in high rise blocks, or is there some regulatory intervention happening to make it hard to develop and live in big apartment buildings?
See my comments entitled " Croxley Mills Apartments, Wellington
Post a Comment
<< Home