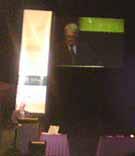Urbanism Down Under: in review
It'll take me a while to write up all my impressions of last week's Urbanism Down Under conference, so I'll do it in stages, concentrating on subjects with direct relevance to Wellington. Here's the first instalment, covering Thursday and Friday.
 Peter Bosselmann demonstrated that Wellington and San Francisco have more than cable cars and urbane tolerance in common. We also share an interesting and varied street plan, the result of multiple grids laid over irregular land forms, and our topographies have created distinct neighbourhoods separated by visible open spaces on the hilltops, helping orientation and legibility.
Peter Bosselmann demonstrated that Wellington and San Francisco have more than cable cars and urbane tolerance in common. We also share an interesting and varied street plan, the result of multiple grids laid over irregular land forms, and our topographies have created distinct neighbourhoods separated by visible open spaces on the hilltops, helping orientation and legibility.He also declared that "freeways don't belong in the city", and showed the benefits in terms of walkability, ecology and residential potential when the Embarcadero freeway was removed. Unfortunately, here's where the parallel ends, since we're doing the opposite.
He also demonstrated efforts to contain their skyscraper district, currently restricted to a well-defined "downtown hill" (look towards Lambton Quay from Oriental Bay and you'll see our version). He made the interesting point that this not only has visual benefits, but helps to rein in land speculation on the city fringe, thus protecting local residents and industries that might otherwise be driven out. A case for stricter controls around Cuba St, perhaps?
 In session A3 (Civic Negotiations), Chris McDonald chronicled what can only be described as a heroic effort on the part of the council's urban designers (among others) to co-ordinate and cajole some often-fractious land owners towards an integrated vision for the City Gateway. This project has the potential to turn the grey wastes around the Stadium into a pleasant, mixed-use precinct where 15,000 people live or work, bringing symmetry to our lopsided CBD.
In session A3 (Civic Negotiations), Chris McDonald chronicled what can only be described as a heroic effort on the part of the council's urban designers (among others) to co-ordinate and cajole some often-fractious land owners towards an integrated vision for the City Gateway. This project has the potential to turn the grey wastes around the Stadium into a pleasant, mixed-use precinct where 15,000 people live or work, bringing symmetry to our lopsided CBD.At the moment, these broader plans are on hold for at least 12 months, since CentrePort and Toll may actually have to expand their operations rather than shedding surplus land. The Harbour Quays part of the development will definitely go ahead (there are now some detailed maps and images on their site), and the City Gateway team can definitely take the credit for demonstrating the value of urban design and wider integration to the promoters of that scheme, but without the infrastructure, connectivity and mixture of uses of the broader vision, it's unlikely to live up to its full potential.
Session B4 (Architecture, Housing and Urban Design) included one of the few dissensions from the contemporary urbanist orthodoxy that suburban densities are unsustainable. Bryan Pooley talked about his PhD project, which retrofitted his traditional house in Three Kings, Auckland, to reduce its energy use substantially. He pointed out that servicing the occupants is more important, in energy terms, than servicing the building itself. This is a good point, and it's certainly clear that a lot can be done to improve the energy use of the ordinary suburban house.
However, I'm not convinced by his use of research by Sumita Ghosh, suggesting that densities of 18 households per hectare (approximately quarter-acre sections) have the greatest potential to be sustainable. When questioned as to why sustainability would drop off after this density, he could only answer that households would lose the space to grow their own vegetables(!), lose roof space for photovoltaics, and that "anecdotal evidence" shows that residents of Auckland infill still drive to work.
This seems hard to reconcile with recent research showing greatest energy savings at about triple that density, and claims that Manhattan is the greenest community in America. I didn't see Ghosh's presentation (it ran parallel to this session), but her abstract talks of 18 households per hectare at a moderate distance from Auckland, and I'm not sure how they propose to house Auckland's millions at a moderate distance without considerably higher densities.
In session C4 (Engaging the City), Bruno Gilmour moved away from design towards literary theory, and talked about a subject dear to my heart: using walking as a means of defamiliarising the urban landscape. His discussion of Shklovsky's ostranenie ("making strange"), the Situationist dérive ("drifting" through the city to create an experiental immersion) and "derived transects" (akin to some of Iain Sinclair's forced marches through London) did have some design implications, though, implying that permeability, mixed use and the retention of existing histories were vital in creating an urban environment that is a fertile source of such evocative experiences.
Friday afternoon was taken up by workshops and tours, and I covered the latter previously. More instalments coming soon...



0 Comments:
Post a Comment
<< Home