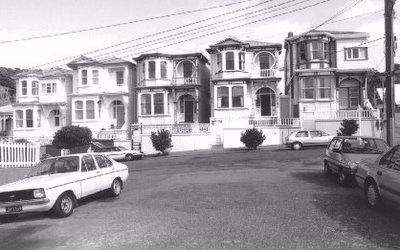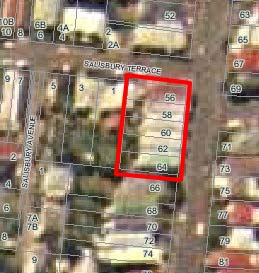Density done right: Wright Street
In my earlier posts in this series, I've looked at recent developments to show that it is possible to build attractive high-density housing today. For a change, I'll examine a historical example, but one that has some interesting lessons for the future. Here is a group of houses built in 1905 in Wright St, Mt Cook:

I think that most locals would consider this an attractive streetscape, and one that is quite representative of the character of inner residential nieghbourhoods in Wellington. In fact, these are considered to be an important part of our architectural heritage, and have often been used as the backdrop for ads.
It's not high density compared to terraced inner-city housing overseas, but it's much more compact than post-war suburbia (the plots are about 180 square metres, five times smaller than a quarter acre section). Leaving aside questions of architectural detailing (and I personally believe that it's possible to achieve attractive proportions and visual complexity without aping the Edwardian style), I think that we can learn a lot from this sort of development when designing medium-density neighbourhoods today.
But the council doesn't appear to think so. As I mentioned earlier, they are proposing changes to the District Plan with the intention of protecting the heritage character of Newtown, Berhampore and Mount Cook. According to at least two of the rules, these houses would have to be rejected if they were proposed today.
 For a start, there would be a maximum site coverage of 45%, and as this aerial photo shows, the houses cover about 70% of their sites. They would also have to be set back at least 3m from the street to allow a "front yard", and these houses (in common with many around the area) look to be set back by no more than about half that. It's hard to tell without measuring, but I think the 9m height limit shouldn't be an issue - though if you take it from street level rather than ground level, it might be a different story.
For a start, there would be a maximum site coverage of 45%, and as this aerial photo shows, the houses cover about 70% of their sites. They would also have to be set back at least 3m from the street to allow a "front yard", and these houses (in common with many around the area) look to be set back by no more than about half that. It's hard to tell without measuring, but I think the 9m height limit shouldn't be an issue - though if you take it from street level rather than ground level, it might be a different story.Does anyone else think it ironic that rules designed to protect the character of an area would be broken by some of the most characterful houses in the neighbourhood? But the greatest irony is that in today's Dominion Post, the council featured these same houses in their "Our Wellington" page as an example of the sort of character that the rules are designed to protect! Submissions on the plan changes close next Friday (the 17th).



5 Comments:
I hope someone will be writing to the paper about this!
Now, just who would do a thing like that? ;-)
I think you'll find overage rules have less to do wih character, and more to do with not fucking up the stormwater system or causing other related problems (e.g., the flash flooding of the motorway caused by increaing run-off from the Newlands area).
Flood the motorways, flood the motorways! Damn cars.
Rodger: perhaps, but some of them can't really be explained that way. Whether or not there's a 3m setback from the street doesn't have any effect on runoff or storm water.
Site coverage does, but there are other ways around that. For example, in parts of Europe you can get a discount on your rates if you have a grass roof, as it significantly reduces the load on stormwater. I guess that wouldn't fit with "character" though, since the "character" homes have impermeable tin roofs that produce lots of characterful stormwater runoff :-)
Post a Comment
<< Home