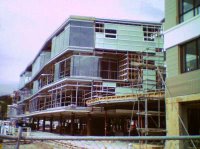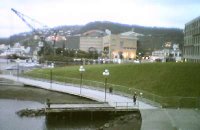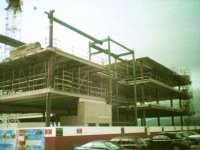Waterfront update
Last night, I once again forced myself to sit through a Waterfront Development Subcommittee meeting. While it was full of enough procedural tedium and political pigheadedness to make sitting in broken glass during a Celine Dion concert seem like a pleasant alternative, it was worth it to get the latest updates and to see an inspiring presentation from UN Studio's Holger Hoffman (since Ben van Berkel had to miss it due to illness) about the processes behind their design for the transition building. Here's an update on progress and plans, mainly based upon reports from the meeting, but with a few other tidbits.
Waitangi Park
The waharoa (carved gateway) will be delivered to Wellington next week, and installed in the park soon afterwards. The kiosk was recently granted code compliance, the toilets are open, and fitout for the food operation (by Mediterranean Foods Ltd) will begin this month. At last!
A consent has finally been granted to feed treated stormwater through the wetlands. There have been dark allegations of contamination in the park (beyond the hardly surprising news that birds and dogs crap all over the place), and Wellington Waterfront Ltd is working on a reply to them.
Incidentally, the Dominion Post finally published my letter about the park today, alongside one from professional anglophile Peter Beaven. While we agree on some things (such as the need for buildings and shelter), it appears from his praise of the Constable exhibition that he wants less wetland and more haywains.
Chaffers Dock
 The Chaffers Dock complex is rapidly taking shape, and I must say the Boathouse apartments are looking very slick. According to a recent advert, only 6 of the original 22 retail tenancies remain to be leased, and the complex is supposed to open in November. I have reason to believe that it will include either a Mojo or Kaffee Eis outlet, or perhaps even a bar of Matterhorn quality. In any case, this part of the waterfront looks set to be an exciting place to be this summer.
The Chaffers Dock complex is rapidly taking shape, and I must say the Boathouse apartments are looking very slick. According to a recent advert, only 6 of the original 22 retail tenancies remain to be leased, and the complex is supposed to open in November. I have reason to believe that it will include either a Mojo or Kaffee Eis outlet, or perhaps even a bar of Matterhorn quality. In any case, this part of the waterfront looks set to be an exciting place to be this summer.Overseas Passenger Terminal
Discussions with berth-holders over parking (which I mentioned two months ago) are still dragging on, but the intention is to have them wrapped up in time for the Marina AGM at the end of October.
Taranaki Street Wharf
As I mentioned last week, there have been some changes of plan here. The meeting approved a design brief (55kB PDF) for amendments to the existing public space design, including moving the wharewaka. As I surmised, this will now most likely be on what was to have been the wharenui site, and will be no larger than the planned wharenui.
 Other plans are already underway. The levelling of the grassy knoll began yesterday, and is expected to take 8 weeks. Carparking for the rowing clubs has been resolved (after all that unpleasantness!), and lease discussions are underway. The bar in the ambulance building is about to open, which is good timing climatically if not in terms of the amount of earthworks going on nearby.
Other plans are already underway. The levelling of the grassy knoll began yesterday, and is expected to take 8 weeks. Carparking for the rowing clubs has been resolved (after all that unpleasantness!), and lease discussions are underway. The bar in the ambulance building is about to open, which is good timing climatically if not in terms of the amount of earthworks going on nearby.The NZX plans to place a Jeff Thompson sculpture (called "Raging Bull") in Odlins Plaza. The ground floor of the NZX building was leased some time ago to what is described as "a large corporate" (rumoured to be Lion Breweries, protecting their Brewery Bar from the competitors), and it's up to them to sublet it subject to use restrictions (i.e. it must be retail or other publicly-accessible use, not offices).
Frank Kitts Park
A design brief (39kB PDF) for a redesign of the park was approved to go to the public for feedback, with the resulting submissions to be presented to the committee on December 11. The most controversial aspect of the brief (apart from the interminable procedural issues and grandstanding) was the inclusion of a Chinese Garden here, rather than east of Te Papa as previously planned.
The Chinese Garden Society gave a presentation, stating that they prefer the Frank Kitts Park location for several reasons. The transition zone next to Waitangi Park suffered from climatic and construction issues (specifically with being on top of a carpark) as well as delays with the Transition building. A Frank Kitts site, on the other hand, would have a more positive relationship with water, a symbolic location between local and central government and better sunlight. It has become a regular venue for the Dragonboat festival and Chinese New Year celebrations, would fit in well with cultural activities (such as the planned Music School across the road) and is more conveniently located for office workers.
It was surprising to hear that when they first suggested a garden (10 years ago!), they wanted a Frank Kitts location, but since that was unavailable they went for the Waitangi site. It's true that frustrations with delays has driven them to ask for a site away from Waitangi, but when they were asked which site they would prefer, "all things being equal", they chose Frank Kitts Park. This fact was lost on certain councillors who came in late and missed the presentation, and then proceeded to act outraged on behalf of the Chinese community.
The Garden would require 3000 sq m, which is about a quarter of the whole park, and presumably can't go on the existing carpark at the southern end. The brief also calls for the retention of the playground, performance space and flexible sites for temporary events, which sounds like a challenging task. There are no specific proposals for upgrading the TSB Bank Arena or for a connection across to Willeston St, but the designers must allow for the possibility of the former and are free to make their own suggestions for the former. Improving connections to the water is a high priority (the chunky masonry wall is a legacy of car-racing days), and it may be possible to open up the Willeston St viewshaft.
Outer T
A decision on resource consent for the Hilton is due this week. Whichever way the decision goes, expect sparks to fly!
Kumutoto
 The Meridian building at Site 7 is roaring ahead, with two and a half of its three floor slabs alread laid, and is on track for completion in December 2007 (or October, depending upon who you talk to). It's getting some attention for its use of Environmentally Sustainable Design principles, including a case study in the NZ Green Building Council's latest newsletter (738kB PDF). There's a sneak peak of the interiors if you can fight your way through Warren & Mahoney's Flash site, and while the campaign to find ground-floor tenants has completed, there's no public word yet on what will be there. The public open spaces are having their designs tweaked, and an update is expected in December.
The Meridian building at Site 7 is roaring ahead, with two and a half of its three floor slabs alread laid, and is on track for completion in December 2007 (or October, depending upon who you talk to). It's getting some attention for its use of Environmentally Sustainable Design principles, including a case study in the NZ Green Building Council's latest newsletter (738kB PDF). There's a sneak peak of the interiors if you can fight your way through Warren & Mahoney's Flash site, and while the campaign to find ground-floor tenants has completed, there's no public word yet on what will be there. The public open spaces are having their designs tweaked, and an update is expected in December.Sites 8, 9 and 10 are having Requests For Proposal prepared, and designs for the buildings are scheduled for next year. They will have publicly-accessible uses on the ground floor, and site 8 will have apartments above, site 9 will have a mix of offices and apartments, and site 10 is yet to be determined.



1 Comments:
There was talk about making the selection process "transparent to the design community", with possibly a competition at a late stage in the process. There was also a suggestion that while a CG is usually walled and has to have only one entrance and exit at pre-defined locations, in this case it might be possible to have views in and out across barriers other than walls (e.g. water areas).
There was definitely an implication that the CG couldn't go on top of the carpark, since the practical issues (planting, water, weight of rocks) of doing that at WP was one of the reasons behind the shift. However, the existing part of FK park above the carpark seems to have some significant planting, and hosts big events and sculptures, perhaps some of the CG could go there and even take advantage of the level change. It would be tricky, though, to connect it to the rest of the CG without interrupting the Willeston St viewshaft.
Post a Comment
<< Home