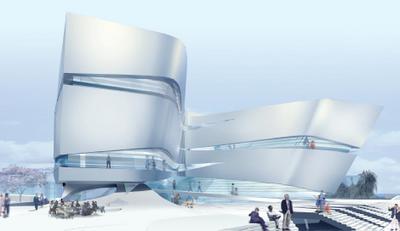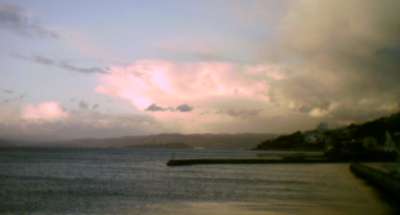Vanguard
Update: ignore this post, since the talk has just been cancelled due to Ben van Berkel's illness.
This Sunday, Dutch architect Ben van Berkel will give a free public lecture at the Wellington Town Hall. As a high-profile and innovative architect, he is bound to give an intriguing presentation, but the chief interest for Wellingtonians will be that his firm UN Studio won the design competition for a public building at site 4 between Te Papa and Waitangi Park.

The form and materials of this proposal evoke all sorts of imagery, from seagulls to ships, but while walking along the waterfront recently I noticed something else that its spreading white anvil shape reminded me of: a cumulonimbus cloud.

The talk is called Design Models, a title that it shares with UN Studio's new monograph Design Models: Architecture Urbanism Infrastructure, which is due for release next week. The 'design models' in question are the five conceptual methods that serve as points of departure for all their project types. The talk runs from 4pm to 5:30pm, this Sunday 3rd September, in the main auditorium of the Town Hall.



6 Comments:
I always saw it representing those imposing fronts that burst in from the north- like the one hovering over the harbour as I type this. It's a great proposal, and shows some real consideration of localised semiotics.
The lecture sounds pretty unmissable!
Don't get too carried away with evocative architectural renderings - this scheme has not been honestly represented, and the relation with the 'scape that you refer to in an earlier post is nothing but fiction; the view presented here would have a large and rather unimpressive Eastern facade of Te Papa behind this building. Suddenly it becomes a lot less impressive than the cool isolation that is presented in the rendering. The architects have not just failed to take account of context, but have actually invented a fictional one that legitimises their design.
I'm not necessarily against the building, but I would like to see a greater helping of reality in the way that it is sold to us before I supported it - what I worry about is a series of isolated landmarks and UN's response does not placate this concern in the slightest...
I think that most of the entrants (with the exception of AW/Kerstin Thompson) were guilty of downplaying or omitting the surrounding buildings. That might be partly hubris, partly to help pick out the details against the background, and possibly just the lack of decent CAD models of Te Papa etc.
But you're right that in this rendering, the UN Studio entry is the worst offender: there's a lump behind the palm tree on the lower right that might be supposed to be Te Papa, but it's in the wrong place for that angle. The overview of their plan shows the relationship to Te Papa (presumably) accurately: it might be possible to get an impressive view of the building without much of Te Papa in the background, but you'd have to be closer to Cable St than the rendering suggests. I should have mentioned that in my post when I said "There's something seductive yet unsettling about the renderings that UN Studio have used: a sleek pristine glow that speaks of unearthly beauty yet dismisses the context with Antarctic coldness."
> the relation with the 'scape that you refer to in an earlier post is nothing but fiction
You're right in that I shouldn't have used the word "landscape", since that implies context or vista in a way that I didn't intend. I was referring more to the "landscaping", or perhaps "ground plane" is a better phrase. So when I said in that earlier post that "I'm slowly appreciating the complex way in which it is interwoven with the landscape", I expanded upon that by saying "There's a public passageway that swoops up from Tory St, under the belly of the building between cafe and foyer, up across a sheltered terrace between the two wings and then to the park. The connection to Te Papa is at ground level, with the land rising over it to form the "balcony"." This was in contrast to the way that many of the competing buildings seemed to be plonked arbitrarily onto the ground.
If anything, my main problem with the building is that it might be too small to actively screen off Te Papa or to be as spectacular as it clearly wants to be. But the size was set by the brief, and while I'd welcome a building twice the size here, I can imagine Waterfront Watch's pacemakers going into overload just at the suggestion of that. Perhaps by opening the "wings" more, it could stretch out a bit against Te Papa's east wall without actually being much bigger.
I agree with your comments regarding the ground-plane - I too find this very intriguing...
However, the relationship to Te Papa is extremely problematic, which is why I suspect they have avoided showing it. I don't think it needs to be necessarily screened out completely, but some kind of reference or acknowledgment should be considered, and until the representation is more truthful, this cannot be accurately assessed.
Let’s face it, with the PO building and Te Papa the quality of each can be debated, but the essential point is more firm - they are landmark buildings. Adding more landmarks (even if they are better in design quality or 'iconicness') is a strange way of mediating between the massiveness of these icons and the human scale of the space contained within. The very ‘fantasticness’ of UN’s building further disrupts any sense of human scale.
I think Wardle's scheme is more successful in its mediation - it is still good quality design, but does not seek to assert itself too much over the park - allowing the existent landmarks to be landmarks without competing, and bringing the sense of scale down at the same time. It really is a piece of well-designed fabric that helps to make the space more legible rather than less.
I'm not against landmark buildings, but I don't think we need more of them at Waitangi - the outer T at Queen's wharf could sustain a building such as this - isn't it a pity that the Hilton presents us the utter banality that they have...
(In case you hadn't caught the update):
Good Morning
Unfortunately, Ben van Berkel has fallen ill in Korea and is unable to fly into New Zealand. Accordingly, Sunday’s lecture and reception have been cancelled.
We appreciate that this news is disappointing, but this is just one of those ‘beyond our control’ situations.
We wish to inform as many people as possible about this cancellation, so would appreciate it if you could perhaps forward this message on to others who may have been going to attend.
Regards
Ian Pike
Chief Executive
Wellington Waterfront Limited
(In case you hadn't caught the update):
Good Morning
Unfortunately, Ben van Berkel has fallen ill in Korea and is unable to fly into New Zealand. Accordingly, Sunday’s lecture and reception have been cancelled.
We appreciate that this news is disappointing, but this is just one of those ‘beyond our control’ situations.
We wish to inform as many people as possible about this cancellation, so would appreciate it if you could perhaps forward this message on to others who may have been going to attend.
Regards
Ian Pike
Chief Executive
Wellington Waterfront Limited
Post a Comment
<< Home