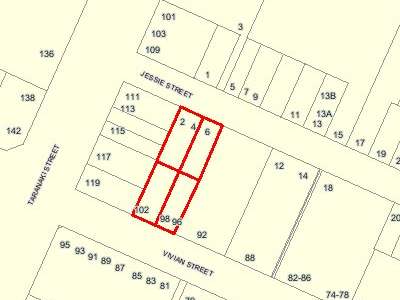Building rumours 1: 96-102 Vivian St
I thought I'd start a new series of posts based upon some of the key principles of WellUrban: promoting good urban design, stimulating informed debate about architecture, and spreading gossip. In other words, let's talk about some specific sites in Wellington and what may or may not be happening there.
The other weekend (Saturday August the 12th, to be precise), the bulldozers moved into another Te Aro site: 96-102 Vivian St, next to the Salvation Army. This photo was taken about mid-morning, with demolition well underway: by afternoon, the whole site was razed.

It's quite a large site (800 sq m), with frontages to both Vivian and Jessie streets:

It was home to several small engineering businesses, of the sort that are an endangered species in Te Aro, and since the buildings were old but presumably of limited historic or architectural merit, it's surprising that they'd lasted this long.
I haven't heard anything about what's going to be built here, and unless I've missed something, that implies that it was a non-notified consent and they'll be sticking within the 27m (six storey) height limit that covers most of Te Aro. Presuming that all five above-ground floors are used for apartments, that could mean another 50-80 people moving in to this part of SoCo.
But that's all just speculation. Do any of you know what's planned for the site? I look forward to your information, rumours, pictures, rants and raves.



10 Comments:
rumour 1: car park. Christian militia from Sally Army need somewhere to park their battle-wagons on the Sunday massive...
and Accrescent Engineering (a Crescent... geddit? oh the wit of those engineering types...) have moved down the road in Vivian St.
100 years of historic metalworking? Contaminated site? Heritage issues? Bah, knock it down and pave it over. Do it quick before anyone notices.
All I know about the Victoria/Walter site is that it was for sale late last year. It's also part of the six-storey zone on the district plan.
yep a car park in the interim before they sally army builds a 'multi' purpose community facility
as for Walter St I understand it will be Master Trades new 'showroom' although with the state of development in this part of town I bet even that will be a relatively short term thing...
Oh god, I thought you were joking about the car park! A multi-purpose community facility could be good, especially if they incorporate some low- to medium-cost housing to broaden the range in Te Aro.
Re Walter St: I hope they take the opportunity to make the showroom the ground floor of a residential development. It's so much more efficient in terms of land use than another single-storey big-box retail outlet, especially when the demand for housing in Te Aro is such that some well-loved old buildings are being demolished or threatened (e.g. Il Casino).
And just across the road, the site that was the (in)famous 301 Willis St is going to be a Hirepool. Sigh.
What is it with the Sallies and pomo neoclassicism in Wellington?! At least the Vivian St one's a bit more interesting than the one in Cuba street, which looks like a corporate HQ from 1985.
It's interesting to see them choose a slick modernist style for their world HQ in London, though. Note that that building was completely funded by allowing commercial development on part of their site: I wonder whether they could do something like that here?
The Sallies should get back the kind of attitude that saw them choose Le Corbusier to design Cité de Refuge in 1929!!! For my money their HQ on Cuba is the single worst building and pedestrian experience on the entire street!!
simon - "worst pedestrian experience" ?? why is that ?
It's certianly got a lot of blank offices facing the street, but at least it has a bit of shelter, even if you have to weave underneath the collonade. To my mind, the (now empty) car yards up by Abel Smith St are worse, and Cuba St would benefit from some mid-rise (3-4 storey) buildings to define the corner.
But their HQ is definitely out of place on Cuba: it looks like it's trying to be a "classy" corporate head office. I'm not going to defend the Left Bank on aesthetic grounds, but at least that feels like part of the Cuba Quarter with its ramshackle materials and odd little shops.
Aside from the obvious failings as architecture the colonnade's dead edges and no entry, exit point [you essentially have to turn 90 deg] makes for a bad experience. This is only heightened by the out of character building and crass materials. What makes this even worse however is that it was deliberate!! Someone actually drew this up, talked about it and built it. At least with the car-parks they are more a result of 'residual' space use and will no doubt be pushed out in the short term -especially once the 'bypass' is complete.
Post a Comment
<< Home