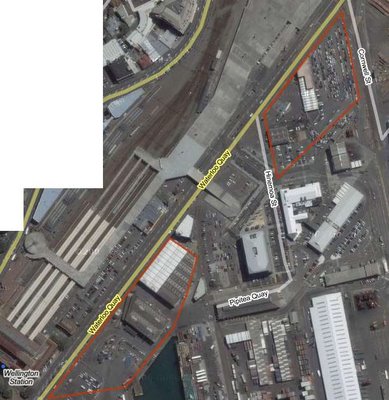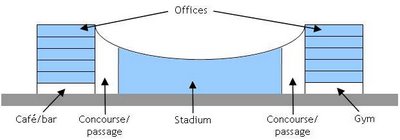Bringing it back
As Kegan pointed out, there's a story on the front page of today's Dominion Post about the council reconsidering the placement of the indoor stadium: they're now thinking of putting it on the edge of Harbour Quays rather than way out at Kilbirnie. So it's almost come full circle, as the site is adjacent to the location originally proposed!
Now that the indoor stadium's purpose has gone back to being a significant regional competitive venue rather being primarily for school and community sports, the city-fringe location makes much more sense, for all the reasons I outlined earlier. Also, it will go some way to addressing the issues raised in the Kemp Report, by bringing a wider range of users to what would otherwise be a dull office park.
I'm still a bit worried that the specific proposal (right at the northern edge of Harbour Quays) is a bit too isolated from the CBD. If we're going to start messing around with the Harbour Quays masterplan, then how about putting it towards the southern end instead?
 The section of Harbour Quays between the Bluebridge terminal and the Stats building has been set aside for four office buildings, but I think it's possible to combine the sports centre with at least a couple of buildings. In fact, it might even be possible to use two buildings as supports for a lightweight tensile roof. Something a bit like this:
The section of Harbour Quays between the Bluebridge terminal and the Stats building has been set aside for four office buildings, but I think it's possible to combine the sports centre with at least a couple of buildings. In fact, it might even be possible to use two buildings as supports for a lightweight tensile roof. Something a bit like this: The buildings will presumably need to be structurally stronger than normal, but (correct me if I'm wrong), it might be more efficient than having the offices and stadium as completely separate buildings. The ground floor uses at each end would provide much more active edges to the surrounding public spaces than is usual for an indoor stadium. The side walls could be partly transparent to allow glimpses of the activity inside. The gaps between offices and the ends of the stadium could double as concourses and as semi-sheltered public spaces or walkways. By having this complex closer to the city it would be much more useful for lunchtime sport while helping provide the sort of "infill" that I've talked about previously, thus re-connecting Harbour Quays with the (rest of the) CBD.
The buildings will presumably need to be structurally stronger than normal, but (correct me if I'm wrong), it might be more efficient than having the offices and stadium as completely separate buildings. The ground floor uses at each end would provide much more active edges to the surrounding public spaces than is usual for an indoor stadium. The side walls could be partly transparent to allow glimpses of the activity inside. The gaps between offices and the ends of the stadium could double as concourses and as semi-sheltered public spaces or walkways. By having this complex closer to the city it would be much more useful for lunchtime sport while helping provide the sort of "infill" that I've talked about previously, thus re-connecting Harbour Quays with the (rest of the) CBD.There are no doubt a hundred reasons why this couldn't work (not least of which, CentrePort could probably make more money by just filling this space with offices), but I think it's worth floating a few alternative ideas. Otherwise, we may end up with just another tin shed.
Update: the council has put out a press release explaining the process in more detail. Apparently, costs and parking are still issues, though I'd have thought the latter would be less of a problem since more people would be able to walk or take public transport (assuming decent connections to the station).
And George Darroch raised the sensible objection that the lateral forces look to be too much for the supporting buildings. I didn't show it in the original drawing, but I envisioned some sort of cross bracing like this:
 Which makes it structurally similar to a suspension bridge (I think). I probably shouldn't be dabbling in this sort of stuff!
Which makes it structurally similar to a suspension bridge (I think). I probably shouldn't be dabbling in this sort of stuff!



9 Comments:
As it appears to me (with most of my knowledge of physics derived from abseil rigs) you'd be putting much too much lateral stress on the outside buildings... looks pretty dangerous to me!
Good point: I've added a diagram to show how I thought it might work.
"I'm sure the brightest minds in Wellington are working on this at the moment"
I'm sure they are ;-)
Tom, the structural solution you prpopse can and has been done, in Portugal by the architect Alvaro Siza. The drape is made from concrete reinforced with embedded steel cables that run along the length.
A roof structure sounds great although realistically the costs would be massive...One option [also expensive, although quite achievable] I would love to see is an inhabitable bridge between Harbour quays and the CBD/Thorndon.
Think of a 10-15m wide volume spanning over the stadium concourse -essentially a large 15m truss efficient structure and inherently inhabitable. A modem take on the inhabitable bridges of Europe in the 15-19th Centuries.. It would be a great connector, and a fantastic place for restaurants etc. or even better have a gallery/museum space. A long linear gallery that relies on the movement/ transience of people moving across the bridge as well as being a generator of activity in its own right....With it being essentially a building that spans it could incorporate escalators, good lighting, hell even planting etc to ease movement and counter the problem of getting people to go up to get over….
And what with today's sewer system there wont be as in medieval times that pesky problem of throwing your 'swill' bucket over the side and hitting some poor boatie/motorist...
That looks better Tom, although having seen rdbs's link I'm tempted by the possibilities. Very pretty (and it deserves the prize it got).
rdbs: Thanks for the link. I knew I'd seen solutions like that before.
I'm not trying to find "the" solution, but I'd like to promote the ideas that (a) the indoor stadium could be integrated among the other buildings rather than plonked to one side, and (b) for a prominent "gateway" site like this, we deserve more innovative and attractive buildings than a run-of-the mill steel warehouse.
simon: I like the inhabited bridge idea. The stadium concourse is pretty bleak on even a pleasant day, and it needs a variety of activities and landscaping to make it anything other than a "last resort" connection. My own idea is more along the lines that all the platforms would eventually be covered by a public square, with buildings on most sides opening onto it (a little like Federation Square). It's notoriously hard to encourage people to go up and down levels, but in this case we could extend the Thorndon ground plane across Thorndon Quay (e.g. between Bodyworks and ECC, or from the Thistle).
Why not connect the two office blocks with a wide flat bridge that...hang on I'll try for picture as well...
REALLY BAD DRAWING OF ARCHITECTURE
As you can see, I think it needs a glass roof with a walkway around it so you can sit and watch indoor sport on a sunny day. The bridge could be big enough for food vendors and the gaps make sure the parts underneath the bridge don't become caves without light.
Another idea I've been toying with is to grass the stadium concourse and turn it over to grazing for sheep. Right now its a windswept event free space [save for the hour or two either side of a match] I hope eventually buildings will be built either side and it will in effect become a large square/park however in the interim bring back the sheep!! If your average rugby punter is afraid of getting a little processed grass on their shoes then bring Gumboots or get your mum to give you a piggy-back!
I'm all for a creative capital but New Zealand is still almost wholly reliant on its agricultural sector for its economy - what better visible reflection than inner city sheep....hey perhaps you could add a petting zoo + Abattoir, boutique butchery, ahh what a great mix...
Post a Comment
<< Home