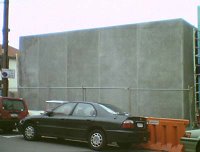Centred
 Today is the last day for submissions on the District Plan Central Area Review. There's a huge set of documents to consider, and as I wrote earlier, the media didn't help by jumping to conclusions about its effects. I can't say I've read it in enough detail or with the right background to make specific or technical comments on it, but I agree with the general tone of the Architectural Centre's submission (57kB PDF) at an earlier stage of consultation:
Today is the last day for submissions on the District Plan Central Area Review. There's a huge set of documents to consider, and as I wrote earlier, the media didn't help by jumping to conclusions about its effects. I can't say I've read it in enough detail or with the right background to make specific or technical comments on it, but I agree with the general tone of the Architectural Centre's submission (57kB PDF) at an earlier stage of consultation:The Architectural Centre is fully supportive of the council commitment to achieve "high quality built form and urban design outcomes." We particularly encourage proposals which support the premise that all new building (whether alterations, additions or new buildings) should demonstrate an overall improvement in terms of public benefit over the existing site to gain council approval.At the moment it's possible for a building to get through by "ticking all the boxes" in the design guides while still being depressingly ugly, or to be rejected despite being a positive addition to the streetscape, just because it breaks an inflexible rule. Theoretically, these changes should allow for more creativity, and possibly even convince some of the bottom-end developers that design quality is worth thinking about. But as the Centre says, if the council doesn't back this up with the right attitude and people, things could get even worse. Rumours from the council about developers holding off until the new rules are in place should have the more cynical among you wondering what we're in for.
We commend the Council for its shift towards a more "intelligent" design guide that will maximise the possibilities good designers can bring to the city. We caution though that the success of such a guide will depend on having the appropriate skills within the council to administer the guide well ... We do however have some concerns about the proposed Central Area guide in that it appears that the Council is being re-active rather than pro-active, and we encourage the Council to adopt a more visionary approach to long-term planning.
 Nevertheless, there are some examples to show that the changes are coming none too soon. A shabby, undistinguished but historically interesting old house at 301 Willis St (site of infamous bohemian antics by James K Baxter and others) was bulldozed. That's a great pity, but if the replacement had been a well-designed mid-rise apartment building with ground floor shops, its gains in density and variety would have offset the loss. Instead, we've got this: a surly blank bunker that sneers at its fine-grained mixed-use context. This branch of Hirepool now has some signs and a steel fence, but they do nothing to improve its actively hostile attitude to pedestrians and urban values.
Nevertheless, there are some examples to show that the changes are coming none too soon. A shabby, undistinguished but historically interesting old house at 301 Willis St (site of infamous bohemian antics by James K Baxter and others) was bulldozed. That's a great pity, but if the replacement had been a well-designed mid-rise apartment building with ground floor shops, its gains in density and variety would have offset the loss. Instead, we've got this: a surly blank bunker that sneers at its fine-grained mixed-use context. This branch of Hirepool now has some signs and a steel fence, but they do nothing to improve its actively hostile attitude to pedestrians and urban values.I always would have thought that this would have been prohibited under the existing Central Area rules, but evidently not. The proposed design guide (875kB PDF) has several clauses that should eliminate this sort of travesty. For instance:
G4.3: "Place publicly-relevant activity in view at the public edges of buildings. Publicly relevant activity includes retail, event space, show
rooms and any other activity to which the public may gain access."
G4.4: "The proportion of ground level windows and openings should be maximised in areas of established retail activity and where intensive pedestrian use is likely. ... Frontage treatments should complement that of neighbours. However, where a street or public open space is currently dominated by inactive edges, it is important for new development to redress rather than perpetuate this situation. Windows should be connected to internal activity. Blank or 'false' windows are not acceptable."
G4.5: "Articulate or eliminate wall surfaces that are featureless or plain. Large blank surfaces should not occur at ground level at the street edge, nor at high level if in prominent public view."
G6.3: "Ensure richness of detail is provided in public areas and other parts of buildings that are experienced by the public at close range and for extended periods of time."
An argument could be made that this sort of activity doesn't belong in this sort of area at all (perhaps it should have stayed at its existing location). But given that it's here, couldn't it at least have the decency to put an office or reception area on the Willis St side, rather than a concrete wall? If these new rules will stop this sort of thing happening, then they're definitely a step in the right direction.



1 Comments:
FRR 60/60/60 - and bad design, combine to give a bad blank wall....
Post a Comment
<< Home