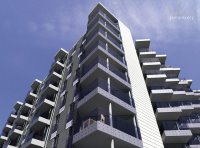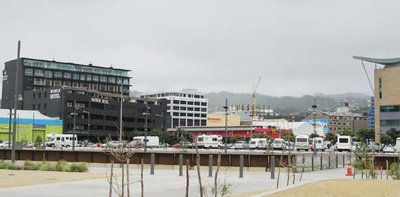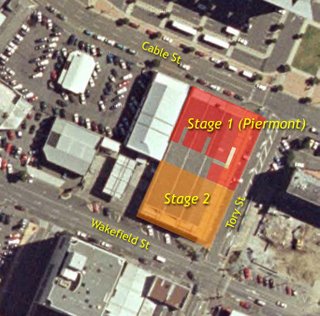Building rumours 7: Piermont
Unlike most of my previous "building rumours" posts, in this one I'll be sharing some gossip rather than asking for it. The Piermont apartment development on the northern half of the current Warehouse site hardly counts as a rumour anymore, given its sudden publicity blitz this weekend, but it's hard to get the full story without visiting the display suite.
 There's only one rendering generally available, but it looks pretty good by comparison with other recent proposals. The detailing is crisp and contemporary, and there are enough angles to suggest that it's not just another "envelope-filling" cuboid. Of course, they've carefully selected the most interesting corner (the northeast) and a dramatic angle, and the model shows that the development as a whole won't be quite as exciting. The north (Cable St) elevation will be nicely animated by a deeply serrated facade, but the eastern (Tory St) elevation will be a more conventional grey wall apart from a few small balconies. Nevertheless, the whole building gives an impression of quality, as befits the fairly desirable location.
There's only one rendering generally available, but it looks pretty good by comparison with other recent proposals. The detailing is crisp and contemporary, and there are enough angles to suggest that it's not just another "envelope-filling" cuboid. Of course, they've carefully selected the most interesting corner (the northeast) and a dramatic angle, and the model shows that the development as a whole won't be quite as exciting. The north (Cable St) elevation will be nicely animated by a deeply serrated facade, but the eastern (Tory St) elevation will be a more conventional grey wall apart from a few small balconies. Nevertheless, the whole building gives an impression of quality, as befits the fairly desirable location.How will it fit into the urban context? At nine storeys it seems pretty high for what is, after all, still supposed to be the "low city", but with a context that includes the Museum Hotel apartments, Te Papa and the new Portal apartments, it doesn't seem too dominant. With the exception of Tory St, it's got some big wide-open spaces to contend with, and there are no small-scale historic buildings or important public spaces that will be overshadowed. Here's a shot from Waitangi Park, and to give you some impression of scale, the new building will be just a shade shorter than the black Museum Hotel apartments on the left.
 "Piermont" itself will only take up the northern half of the Warehouse site, but here's where "the full story" comes in. The model in the display suite also shows a blank white building on the southern (Wakefield St) side, and at first I assumed this was just to show what could conceivably be built next door. But the estate agent told me that this was indeed another new apartment building by the same developers, and that it had already received consent. It will consist of 1- and 2-bedroom apartments, and will be aimed at "a different market" (i.e. those who can't afford harbour views). Once there's (non-bulk) retail and verandahs around all three sides of this site, it will go a long way towards rehabilitating a block that I've often said is long-overdue for improvement.
"Piermont" itself will only take up the northern half of the Warehouse site, but here's where "the full story" comes in. The model in the display suite also shows a blank white building on the southern (Wakefield St) side, and at first I assumed this was just to show what could conceivably be built next door. But the estate agent told me that this was indeed another new apartment building by the same developers, and that it had already received consent. It will consist of 1- and 2-bedroom apartments, and will be aimed at "a different market" (i.e. those who can't afford harbour views). Once there's (non-bulk) retail and verandahs around all three sides of this site, it will go a long way towards rehabilitating a block that I've often said is long-overdue for improvement. It's worth considering how these buildings would have fared under the new Central Area Rules, which as far as I'm aware, are still to come into force. In particular, buildings will only be able to use 75% of the volume defined by maximum height multiplied by plot area, and as I wrote somewhat hopefully back in September, that might encourage some more interesting and creative building shapes.
It's worth considering how these buildings would have fared under the new Central Area Rules, which as far as I'm aware, are still to come into force. In particular, buildings will only be able to use 75% of the volume defined by maximum height multiplied by plot area, and as I wrote somewhat hopefully back in September, that might encourage some more interesting and creative building shapes.While Piermont uses some of the available volume for light wells and a token courtyard, by my rough calculations it still uses well over 80% for building mass. It's hard to tell from what is obviously just a preliminary model, but the second stage seemed to use all of its volume, so the combined development looks like it would have struggled if it had been proposed under the new rules. At least the decision to design two separate buildings, and to treat the two elevations of the first building differently, should stop the result looking too monolithic. But I still think that the new rules would encourage more use of setbacks, and perhaps a lower edge to the narrow Tory St, and thus a better urban outcome.
But the question that I know some of you must be asking is: what's happening to The Warehouse? According to staff there, there's definitely going to be another inner-city site, but the management can't tell them where yet. Wherever it is, I'm dearly hoping that the company will break with the "red shed" typology and respond to the inner Wellington context by incorporating it as the ground floor of a multi-storey mixed-used building, but that's probably asking for too much. As always, any rumours or hearsay will be gratefully accepted.



19 Comments:
There's also the site of the former Caltex station on Wakefield St. It's been vacant for about 3 or 5 years now, must be issues with uprooting the pumps.
Maximus: Readings was rumoured to have looked at the car wash site for an arthouse cinema complex, so far it's been a bit quiet on that front. The former A-Mart site was bought out by the New World supermarket, supposedly for a liquor outlet.
I also think there needs to be a pedestrian crossing at the Michael Fowler end of the Taranaki-Wakefield corner.
Hmm, when looking at some of the rendered images of the view from what looks like the 5-6th floor, I hope potential buyers realise a large white dutch blob may appear in front of their window....
Although I have my doubts whether the UN Studio building adjacent to Te Papa will ever get built, I should hope (somewhat forlornly) that they wouldn`t protest.
Maximus: I keep hoping that the mythical Readings cinema/shopping complex will go ahead, and got excited when the car yard moved, but nothing happened. And as DeepRed says, Foodstuffs have plans for the old A-mart site:
"... the old A-mart site, which Chris Parkin has sold to Foodstuffs. They will refurbish it as a branch of their new Duffy & Finns chain of liquor megastores, opening about the middle of next year. They are also talking of a multistorey retail and apartment complex on the site, but they'll take several years to plan it."
Raffe: yes, I wondered about that! I would hope that a view of what could be Wellington's most exciting building would more than compensate for the loss of a smidgin of marina view, but that's fairly forlorn too.
There were fairly good rumours around town that progressive enterprises had an interest in the Old Caltex service station site and I think also the car yard between wakefield and cable,
However, I would imagine that the opportunity cost of a low-rise supermarket is too high now, so it will probably turn into some apartment complex, althought I imagine that there must be pressure for New World to make better use of its car park airspace
Bugger! I always thought that The Warehouse site would be perfect for a market if The Warehouse ever vacated it...
I cannot remember where it came from, nor where it went, but I did hear a rumour sometime back that the Reading development was going to include the Warehouse, and a Rebel Sport.
Anon 1: I'm sure there is pressure on NW to make better use of the space, but whether they'll do anything about it is a moot point! In the same post I linked to earlier, I quoted from the newspaper article about A-mart/Duffy & Finns: "Foodstuffs also said that the adjacent New World will get a big refurbishment in 2007". Perhaps this is a good opportunity to take a proactive approach to urban design and ensure that any redesign of Chaffers NW restores some views and links Waitangi park to Courtenay Place? There was a great student project working with the site last year, but I guess it's too hands-on for the current council's ideology.
Anon 2: yes, that's a good point. However, I think the only thing that was going to get the Warehouse out of there was someone wanting the site for something else.
Anon 3: Good to know that! I'm no fan of big chains like the Warehouse & Rebel Sport anyway, but if they have to be in the central city, it's a lot better for them to be incorporated into multi-use buildings rather than being big dumb sheds. The only reports I'd heard about the reading development was that they had a "gourmet supermarket" lined up as well as Angelika cinemas, and they were looking for other retail tenants.
Tom, I hear Ray Ahipene-Mercer has declared for mayor.
-ZG
Woops, wrong thread ;-)
I think we should all be happpy the warehouse is being demolished, this has been a long time coming.
Zippy: yes, I read that. Could be interesting!
BTW, there's an article on page C4 of today's Dom about it. The rendering makes it look very blocky, but there's not enough detail there to see that the Cable St elevation will be much livelier than it appears: a bit like the Holiday Inn with its zigzag facade. I do wish it was just a couple of storeys lower on Tory St, though.
The Piermont will start construction in July this year and take two years, while the second will start "later this year" and have another 72 apartments.
Interestingly, the developer goes on to say that he has "been working with WCC on transforming lower Tory St. It will become a much more user-friendly environment for both pedestrians and traffic". The development would be finished in early 2010. Does anyone know what the public space component of this will involve?
Meanwhile, the Warehouse is definitely looking for another central city site, but there's no further detail. If it does move into another complex (such as a new Reading development on Wakefield), and with 5-6 small retail units replacing the existing red shed, that could really be a good overall outcome for teh streetscape.
I wouldn't place to much hope on the Warehouse/Reading rumour, as I mentioned here, it is a rumour that has disappeared for quite some time - making me question its original veracity...
Is that Master-Builders building going to get the chop as well. That's a real blight on lower Tory Street.
I hope thet don't demolish that Chinese Market because that's actually a pretty nice character building. As for the warehouse moving into the CBD, this won't happen due to the huge amounts of storage space required etc.
"Is that Master-Builders building going to get the chop as well. That's a real blight on lower Tory Street."
I haven't heard anything about that, and I'd doubt it: anything that large and relatively new is unlikely to get replaced unless there's something structurally wrong with it. It's certainly an undistinguished lump, but I wouldn't call it a "blight". The way things are going, it'll fit into the 9-ish storey context soon, and it's got quite a wide range of uses: entertainment (The Lanes), parking, office and apartments.
"I hope thet don't demolish that Chinese Market because that's actually a pretty nice character building."
Do you mean the space that Mr Chan's moved into last year, or the old A-mart building (cnr Chaffers & Cable) that it moved out of? If the former, then I haven't heard anything about it being demolished, and I seem to remenber that before it was sold last year it was being specifically advertised as a "character space". If the latter, then that'll stay as it is for a while (turning into a Duffy & Finns) before being demolished and redeveloped.
"As for the warehouse moving into the CBD, this won't happen due to the huge amounts of storage space required etc."
If by "CBD" you mean "Lambton", then I'd agree. However, there are a lot of sites around Te Aro that could work, and the article states:
"The Warehouse spokeswoman Cynthia Church says the company is looking for a new site in downtown Wellington... She denied suggestions The Warehouse would concentrate its activities on its [Rongotai store]. 'We want another site so we can keep servicing our Wellington central customers.'"
So, by "downtown" or "Wellington central" I'd read "Te Aro", unless they count Harbour Quays. Or perhaps they're thinking of a "Warehouse Metro"?!?
Come to think of it, Mitre 10 recently shifted from Vivian St to the former Radfords on Tory St. Maybe the Red Shed could move to the old Mitre 10 premises if there's enough space.
Sorry to revive an old blog, but is here any more news on the old Caltex station on Wakefield st? Who currently owns it?
Any help or direction much appreciated
"any more news on the old Caltex station on Wakefield st?"
Not that I know of. I haven't heard anything about potential development there, though you'd think it would be a natural.
Post a Comment
<< Home