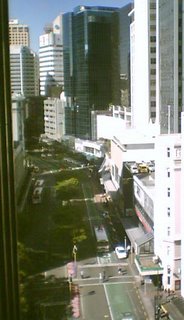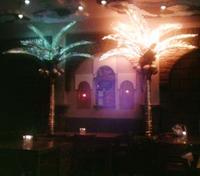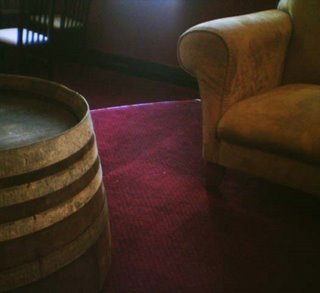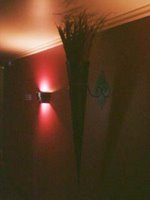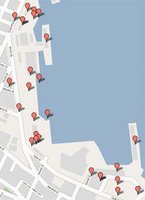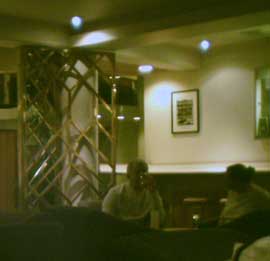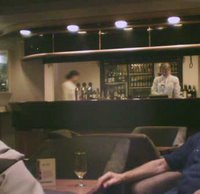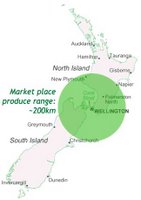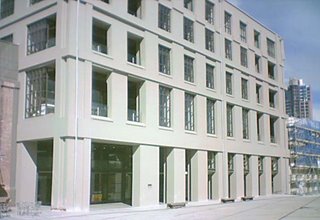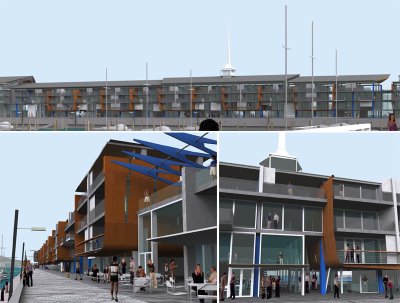We're getting mixed signals about public transport at the moment, with a welcome (if belated) commitment to
providing more buses offset by
increasing fares and what seems like a petty and shortsighted
squabble over trolley bus funding. But I'd rather concentrate on the future, so with (perhaps unjustifiable) optimism, here's the next part of my series about light rail for the capital.
Last week I looked at
proposed CBD routes, and today I'll look at an extension from Courtenay Place to the airport. Unlike the CBD section, which would suit closely-spaced stops and a route shared with other modes, this section should be more of an express route with a dedicated right-of-way wherever possible. I haven't seen any detailed descriptions of exactly where a LRT (light rail transit) line might go to reach the airport, so I've made my own amateur investigation and come up with a suggestion. One possibility would have been to go via the bus tunnel and Hataitai, but that would miss out key nodes along the
growth spine such as the hospital, Newtown and Kilbirnie. So here's my suggestion highlighted in solid red, with alternatives as dotted lines:
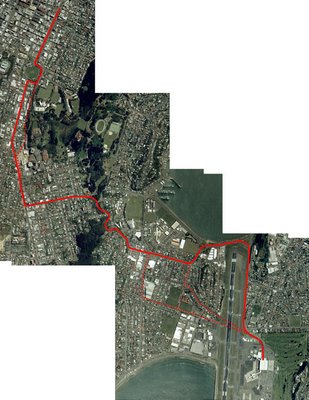 Courtenay Place to Basin Reserve
Courtenay Place to Basin ReserveThis should be straightforward, since Kent and Cambridge Terraces form a very broad boulevard. With a rearrangement of the median or the removal of some parking the line could easily have an exclusive right-of-way, and combined with signal priority at the lights this would make for a speedy uninterrupted trip down to the north end of the Basin Reserve. A stop here would serve Massey University, southern Mt Victoria and
SoCo, and of course the Basin iteslf.
Basin Reserve to NewtownGetting around the Basin could be tricky in heavy traffic, but prioritised signalling would help. Likewise, peak-hour bus/LRT lanes might be necessary on Adelaide Rd and Riddiford St, but the existing congestion along this corridor might mean a dedicated alternative route is called for, and I've suggested one below. The natural stop locations would be the hospital and the corner of Riddiford and Constable streets.
Newtown to KilbirnieConstable St is a straight run, but the eastern side of the hill involves the narrow, winding Crawford St and a fiddly intersection with Rongotai Rd. In an ideal world a tunnel or elevated section would make this a quick and easy trip, but for the moment I think this would require careful traffic management to prevent cars delaying the LRVs. I don't think the gradients would be an issue, given that
trams used this route until 1961. There may be justification for a stop partway along Constable St, but I think the express nature of the route lends itself to just having a stop at Kilbirnie, near the corner of Rongotai and Bay roads.
Kilbirnie to AirportThere are plenty of possibilities from here on, and since this is not my stamping ground, I can't give an in-depth analysis of the ideal route. I've stuck with an obvious, if circuitous, route along Rongotai Rd, Troy St and Cobham Drive before heading down Calabar Rd to the terminal. This route has the advantage of plenty of centre medians, which could make this quite a quick section despite having to go all the way around the runway. There could also be a stop near Cobham Drive Park, thus ameliorating
the unfortunate location of the indoor sports stadium.
VariationsAll of the is based upon keeping costs and disruption down by using existing rights of way where possible. But if the government and councils really wanted to invest in a sustainable future (don't laugh) there might be ways to make this journey much more efficient without requiring bypass-like destruction.
One of the sections that might be most affected by congestion is the stretch from the Basin Reserve to Riddiford St. One commenter
suggested that the council should be "buying back land to widen Adeleide Road to 35 metres, turning it into an avenue with rail in the middle", which is certainly possible given the wide setbacks to most buildings there, and that could be a good option. However, it still leaves the notoriously congested intersection of Adelaide Rd and John St , and with a cluster of heritage buildings right on the corner this would be hard to widen without serious disruption.

My alternative would be to use a narrow strip along the edge of
Government House grounds, then thread through the hospital and along its wide Riddiford St frontage to join Riddiford St near Mein St. Parts of it would require some earthworks, and it goes close to some houses in places, but it would provide a direct and uncontested route that bypasses both the Rugby St and John St intersections. To some, Government House grounds should be sacrosanct, and I certainly wouldn't endorse selling off chunks to developers, but I think the G-G should be able to sacrifice a tiny fraction of private greenery for long-term public gain.
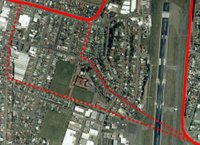
At the Airport end, the main difficulty is that the terminal is on the east side of the runway, meaining that any surface route has to make a long detour. However, if we're willing to stump up the money, putting a short tunnel beneath the runway might be worthwhile. I've suggested two alternatives here, both using a tunnel near the present pedestrian/cycle underpass. The first one uses Rongotai Rd as above, then Salek and Coutts streets, which while not having median strips are relatively uncongested. The second takes a more southerly route along Onepu Rd, then whizzes down an existing pedestrian right-of-way along the southern edge of Rongotai College. If this is not too narrow to be practical, it could be the quickest route, and it has the added advantage that a stop near Tirangi Rd could service the burgeoning Rongotai retail district.
I'm not a transport engineer so I can't be sure, but I think these alternative routes could speed up the journey considerably, making it much faster than a bus or car, especially at peak times. And imagine this typical scenario: 100 business passengers arrive on an 8:30am flight destined for 9am meetings in the CBD. They could get into 100 taxis, as they're likely to do at the moment, clogging the Mt Victoria tunnel when it's already horribly congested with commuters. Or they could get into a double-unit LRV train that takes up the same space as about 3 or 4 cars. If even a fraction of them chose the light rail option, it would obviate the need for a vastly expensive and disruptive expansion of the tunnel.
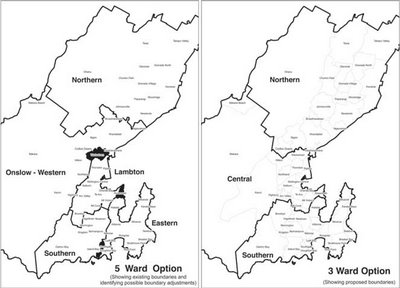 I realise that simple geographic boundaries can never perfectly define "communities of interest", but some of these changes just seem perverse. From an urban form point of view, which has a major influence on local government issues such as transport and building regulations, it's bizarre to group together the highrises of Lambton Quay with the quarter-acres of Karori and the windmillphobic imitation farmers (and a few real farmers) of Makara.
I realise that simple geographic boundaries can never perfectly define "communities of interest", but some of these changes just seem perverse. From an urban form point of view, which has a major influence on local government issues such as transport and building regulations, it's bizarre to group together the highrises of Lambton Quay with the quarter-acres of Karori and the windmillphobic imitation farmers (and a few real farmers) of Makara.
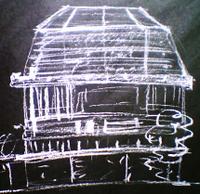

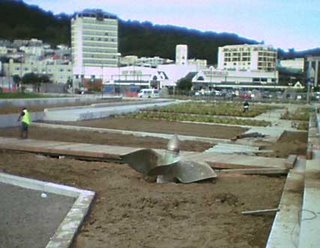

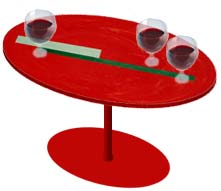
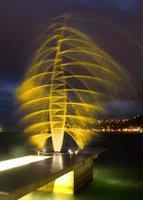
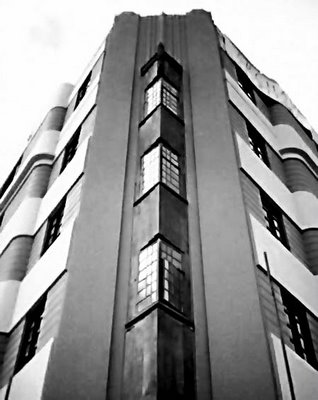
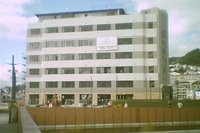



 I used to think the same thing, as it seemed to have very little in common with the adjacent Parliament House. But if you look at the colonnades of the two, you can see how the new building has interpreted the column heights, rhythms and cornice of the old. In fact, the photo used by the
I used to think the same thing, as it seemed to have very little in common with the adjacent Parliament House. But if you look at the colonnades of the two, you can see how the new building has interpreted the column heights, rhythms and cornice of the old. In fact, the photo used by the 