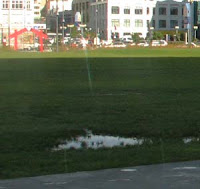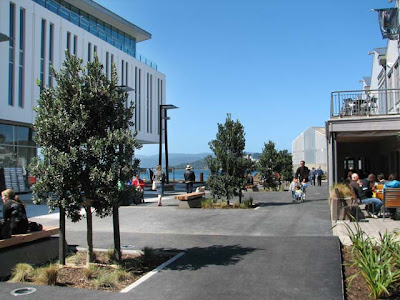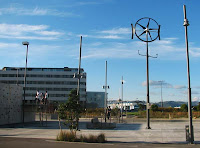Among the various items on the agenda of
the recent Waterfront Development Subcommittee meeting was a review of Waitangi Park. There are five separate PDFs to download there, including a survey of park users and an interesting quantitative study of which sections of the park were being used and when, but the guts of the report is a large tabular Design Quality Audit. The review is generally very favourable, complete with all the expected buzzwords ("Innovatively layered and multifaceted cultural, aesthetic, functional and ecological systems", "Rich contribution to the civic life of Wellington"), but some of the negative points that are raised are quite revealing.

The actual organic elements of the park seem to have been handled rather poorly. Many of the trees have died, some due to vandalism but others due to the microclimate being even less clement than was planned for. The oak trees have fared particularly badly, though part of that seems to have been caused by an unseemly haste to get things ready for the deadline: "Many of the trees that have done poorly were planted in the summer as part of preparations for the 2006 Arts Festival. This was not a planting time best suited for horticultural requirements." Elsewhere, the audit states that "plant material such as the Kowhai which is lost or damaged needs to be replaced as it is spatially and environmentally important," and I certainly hope that this advice is taken seriously.

In
my earlier comments on things that could be improved in the park, I mentioned the drainage problems at the northern edge of the field, but it looks like the compaction due to Festival events was not the only cause of this. Among other things, the audit mentions that "value-engineering led to omission of construction of a drain along edge leading to poor drainage." It appears that "value-engineering" is used here as a particularly odious euphemism for "short-sighted panicky cost-cutting", and it appears depressingly often throughout the report.
Many of the cultural, historical and artistic elements originally planned had also been postponed or scaled down for the same reasons. These include the Graving Dock interpretation (botanical information blasted into the stepping planks), archaeology boxes, wind screens, Writers' Walk, Cable Corner (shoreline artwork) and
waharoa (which the auditors agrees "is low (a safety issue) and visually out of scale"). While it's disappointing that these haven't arrived yet, in some ways it's good that the main park has been allowed to settle down first: there's a lot going on in the park, and if all of that had been delivered in one go it might have been hard to take in. As it is, the delay not only gives the artists a chance to get things right (rather than rushing things like the oak trees), it gives us something more to look forward as the park evolves. I agree with the authors, though, when they caution that these need to be executed in a way that is consistent with the original vision for the park, rather than treating the park as a dumping ground for random artworks.
Many of the other niggles in the report appear to have been rectified since it was written, and the gradual opening up of the Chaffers Dock complex is doing wonders for the levels of activity around the clock. Until the
John Wardle and UN Studio buildings are built, the park will nevertheless remain a bit drab and nebulous around the edges. There's still no definite timeline for these, though, and combined with the immaturity and ill-health of the trees, this means a shortage of not only activity and spatial definition but shelter and shade. The report suggests a temporary "built shade structure/kiosk" on the western side of the park until these issues are fixed, and I heartily agree. How about a series of temporary architectural gems along the lines of the
Serpentine Gallery pavilions?
It's also interesting to read the quantitative usage study to see which parts of the park are actually popular. I've taken the liberty of rearranging some of the graphs in that study so that they have the same vertical scale, and they show some very strong patterns of use across three moderately clement days in May:

According to this, Waitangi Park could perhaps be described as a popular skate park and playground, linked by reasonably popular promenades, and with a big empty paddock in the middle. The fact that there only seems to be about 16 hours a week when there are more than ten people on the entire field seems to back up
my very early prediction that "such a large space will be 90% empty 90% of the time". Even on a pleasant weekday lunchtime, any one of Chaffers Dock's cafés will often attract more people than all 6,000 square metres of grass.
I'm not saying that the field is a complete waste of space and should have been filled in. It's a vital venue for large events (however infrequent), and I agree with the auditors that "although there are times where fewer users are observed, value, as an experience of space, remains". What it does tell me, though, is that those who think that there's not enough grassed area in the park, or that the waterfront is crying out for more green open spaces, are not backed up by actual demand. While the park will definitely be improved by the eventual growth of some taller trees, with the softening that will bring to the harder landscape elements, it is exactly those latter areas (derided as "concrete wasteland" by Waterfront Watch) that are most popular.
 Today's mystery bar doesn't do much in the way of food, beyond a few counter-top sandwiches and nibbles, and instead it straddles the divide between café and bar. During the day, it's very much oriented towards a quick coffee and slice of cake, augmented by a range of cold soft drinks that go beyond the normal selection. But it also has a more bar-like side to its personality, complete with a short but quite inventive cocktail list (e.g. rosemary Martini, pear and vanilla punch). The shelves are full of premium spirits and other goodies (Ketel One vodka, Hendrick's gin, Peychaud's bitters) that suggest the mind of a connoisseur.
Today's mystery bar doesn't do much in the way of food, beyond a few counter-top sandwiches and nibbles, and instead it straddles the divide between café and bar. During the day, it's very much oriented towards a quick coffee and slice of cake, augmented by a range of cold soft drinks that go beyond the normal selection. But it also has a more bar-like side to its personality, complete with a short but quite inventive cocktail list (e.g. rosemary Martini, pear and vanilla punch). The shelves are full of premium spirits and other goodies (Ketel One vodka, Hendrick's gin, Peychaud's bitters) that suggest the mind of a connoisseur.





























