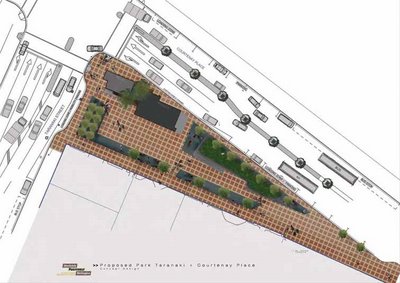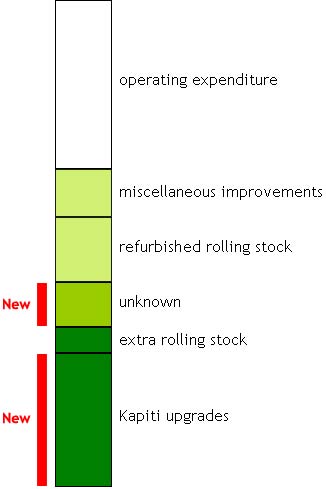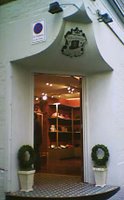Wellington's CBD has traditionally been very linear, with most of the shopping and entertainment concentrated along a single extended "street" comprising Lambton Quay, Willis St, Manners St and Courtenay Place: the well-known Golden Mile. This has advantages for legibility and transport, but it made the rest of Wellington (with the exception of Cuba St) seem dead by comparison, and Wellington felt like it was only one street deep.

Recently, though, several factors (including zoning changes, high rents and the opening up of the waterfront) have resulted in a spread away from the Golden Mile. One consequence of this is the piecemeal emergence of a secondary shopping strip, parallel to the Golden Mile and approximately one block closer to the harbour. For want of a better term, I'll call it the "Silver Mile".
Here's a quick rundown of key developments along this strip, which runs from the Railway Station, down Featherston St, wiggles around Customhouse Quay and Victoria St, then heads along Wakefield St to Cambridge Tce. Some parts of this route are already surging ahead as shopping destinations, other sections have piecemeal developments on the cards, and some have quite some way to go before they could rival the Golden Mile as an urban experience.
Railway Station to Ballance St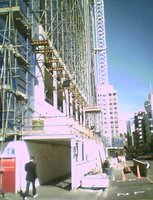
My thesis looks a bit shaky here: surely this is more grey than silver? But there have already been some big changes, including Victoria University's
Pipitea campus spread around Government Buildings, Rutherford House and the
Railway Station. More are on the way, including a
New World Metro at the station, the
Holiday Inn that's shooting up on the corner of Whitmore St, and a
big dumpy office block proposed for the site next door on Bunny St.
All of that bodes well for the connectedness of the city, as this is a vital nexus between the CBD, waterfront, station and government precinct, and it has suffered for too long from vacant sections and inactive street frontages. If the council follows Jan Gehl's
suggested changes for the station forecourt (62kB PDF), this neighbourhood would also have the quality public space that the increased activity would deserve.
Ballance St to Grey St
This is more like it! Already, the number and quality of boutiques here makes it look more "golden" than Lambton Quay, which is being taken over by bland mass-market chains. The demand for retail space on Featherston St has been so strong that brand new spaces have had to be created from office lobbies, and the general look is very upmarket (if a little conservative).
It's also what passes as the nightlife hub of the Lambton Quarter. There are six bars within half a block of the Johnston St corner: a year ago, that would have been more than on the entire waterfront! Physically, the street is improving too, with the Waring Taylor St intersection
upgraded recently, and the upcoming
Lambton Quay upgrade will include a continuous paving link along Johnston St.
Grey St to Willeston St
This was the hardest section to identify. The last block of Featherston St has some strong claims, and Hunter St is coming along, but I couldn't miss out Grey St and the boutiques of Customhouse Quay. This way also brings you past Post Office Square, the second public space along the Silver Mile and home to
one of our newest public sculptures.
While Willeston St was recently
tarted up, it's still let down by the fiddly spaces around the base of the State Insurance tower and the glowering mass of the multi-storey carpark: let's hope that any plans to
use the latter as a link to the waterfront introduce some activity to the area.
Pod and
Stanley Road have done their bit to enliven the corner of Willeston and Victoria, but it still needs work.
Willeston St to Mercer St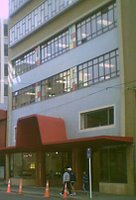
This stretch starts badly, and the street interfaces of both the State Insurance tower and the Police HQ are pretty much irredeemable short of major structural work. But then you come to the
Chews Lane development, which has the potential to really kick some life into the street. I was worried about the gentrification of the area, but it looks like nearly all the old shops (Polygon jewellers, the coin and stamp shop, the Lightbulb man) have found alternative premises nearby.
The modernist office building at
number 42 Victoria St is looking spectacular after its refurbishment, and
Avid will soon be joined by
Tinakori Gallery (relocated from Featherston St) to give an upmarket arty flavour to the arcade entrance. Further along Victoria St, you get to Athfield's famous
Nikau palms, but what the street really needs is some real trees and a wider footpath.
Mercer St to Cuba St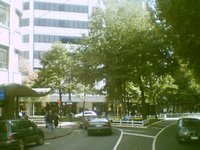
This is probably
the most attractive stretch of the Silver Mile. It has some lovely old buildings, some decent modern ones, an elegant curve and plenty of urban greenery. It also has plenty of life, with designer shops (
Tamarillo,
Karen Walker,
Artikel) complemented by at least seven cafés and bars in just a short block.
In this regard, it's only really let down by the City Corporation building and Town Hall on the north side of Wakefield St: while these are a significant part of our architectural heritage, they present a rather inactive face to the street. I've heard vague suggestions of turning the City Corporation building into a boutique hotel: with restaurants and bars on the ground floor, it could enliven both Wakefield St and Civic Square.
Cuba St to Taranaki St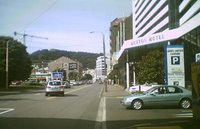
Here's where it starts to go pear-shaped. The
Michael Fowler Centre has never been interested in addressing the street, and the triangle of open space to the east is so dominated by car parking that its green spaces seem lost and gloomy. On the south side, the Duxton provides a textbook example of how to ignore the street: to the pedestrian it offers neither shelter nor visual interest. The recent addition of
Mojo on the corner of Taranaki St is an encouraging sign, though its café tables look like a brave but inadequate attempt to bring street life to the bleakest, windiest, most pedestrian-hostile intersection in Wellington.
I don't know whether the
Watermark apartments are going ahead, and if they do, it's hard to tell whether the new residents and shops will make up for the loss of the
Rialto cinemas and
Wellington Market. In any case, this stretch of Wakefield St needs some serious urban design attention if it's going to connect the two ends of the Silver Mile, as well as being the most prominent link between Courtenay Place and Te Papa.
Taranaki St to Tory St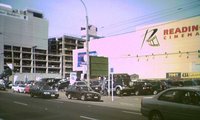
This block is crucial, since there is great potential for development and the result could either make or break Wakefield St as a pedestrian environment. It's currently blighted by service stations and open-air car yards, with SUVs and Hummers insulting the very concept of a human-scaled inner city. There's been no news for a couple of years about Reading's plan to build a five-screen art-house cinema complex (a branch of
the Angelika Film Centre chain) and retail centre here. If done well, that could create an active edge to Wakefield St and provide a better link through to Courtenay Place, but given the example of
Courtenay Central, I wouldn't be too confident about the results.
Across the street, the
old multi-storey warehouse building that used to house
Cash Converters has been cleaned up a bit, but it looks like the ground floor tenant will be something dull like offices or an estate agent. East of here, there's a mish-mash of car yards, wholesalers, a derelict service station and, of course, the red shed. The
Warehouse site has apparently been sold to developers, but I haven't heard of any specific plans (
update: there will be two apartment blocks there, with ground-floor retail). This cluster of properties offers a great opportunity for enlightened urbanism, with attractive, medium-rise mixed-use buildings and a mid-block pedestrian connection to Cable St to break up the coarse street grain. Of course, what we'll probably get is a couple of oversized apartment blocks, more big-box retail and a festering vacant lot used for "land banking".
Tory St to Cambridge TceThe Tory St intersection is improving, with a
Wholly Bagels branch helping to turn the corner towards the emerging foodie district (
Meat on Tory,
Schoc). The new
Museum Apartments are a few storeys taller than they should have been for the context, but I think they look better than
the renderings had indicated. Only one of the retail tenancies has been leased so far (a posh furniture shop called
Ashton Grove), but given the demand for retail in Wellington, it might not be long before these go.
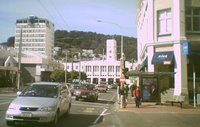
The rest of this stretch has long benefited from the overflow from Allen and Blair streets, and the only real blight on the last section is the suburban-styled
New World supermarket. It's certainly very popular, but from an urbanist point of view everything else is wrong: there's a big surface carpark, no active edges to the street, and the truck entrance is smack in the middle of the Cambridge Tce view shaft, blocking what should have been a long, spectacular view of the harbour. Urban designers and architects keep wistfully talking about some glorious day in the future when it might be resited or demolished, but there's no sign of that yet. By shifting it to the western half of the site, wrapping it with shops and building three storeys of apartments above it, this could be converted into a proper urban block while freeing up the eastern half for a high-quality boulevard to
Waitangi Park. That would really be a fitting marker for the end of the Silver Mile, but I'm not holding my breath.
 Today's mystery bar also recalls the 90s. The 1890s, that is. There's lots of dark, masculine wood, lofty ceilings and reminders of the past. The walls are lined with caricatures of loyal former habitués, and the occasional dead animal. The atmosphere is generally not one of raucous inebriation but of calm and sobriety. At least, it was until our party turned up.
Today's mystery bar also recalls the 90s. The 1890s, that is. There's lots of dark, masculine wood, lofty ceilings and reminders of the past. The walls are lined with caricatures of loyal former habitués, and the occasional dead animal. The atmosphere is generally not one of raucous inebriation but of calm and sobriety. At least, it was until our party turned up.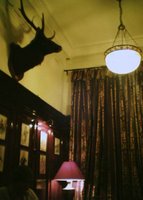 When I say "masculine", you might get the impression that it would be ideal for a stag party, but you'd be wrong - the only stag in sight was stuffed and mounted. It's a bit more exclusive than that, though certainly much less exclusive than it used to be, and there are dark tales of licentious behaviour in the past that had to be severely punished. The wine list was reasonable, and the food, though not quite up to the "fine dining" standard that it claims, was delicious and more inventive than one might expect. The perfect place for a Martini, wouldn't you think? Alas, no, for they had no Vermouth. At least the young and enthusiastic staff were willing to try, and apologised effusively for the lack of ingredients.
When I say "masculine", you might get the impression that it would be ideal for a stag party, but you'd be wrong - the only stag in sight was stuffed and mounted. It's a bit more exclusive than that, though certainly much less exclusive than it used to be, and there are dark tales of licentious behaviour in the past that had to be severely punished. The wine list was reasonable, and the food, though not quite up to the "fine dining" standard that it claims, was delicious and more inventive than one might expect. The perfect place for a Martini, wouldn't you think? Alas, no, for they had no Vermouth. At least the young and enthusiastic staff were willing to try, and apologised effusively for the lack of ingredients.
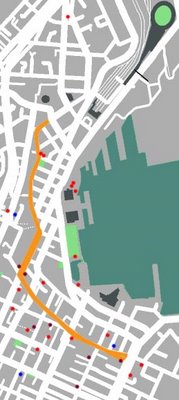
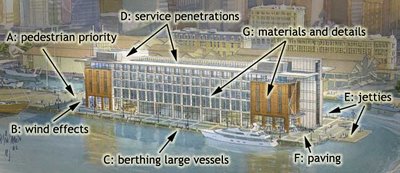

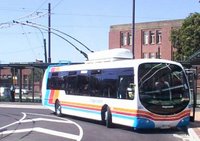
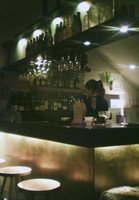
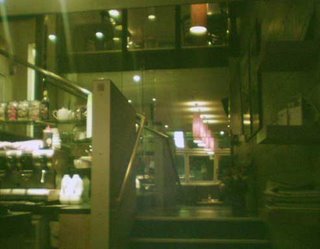
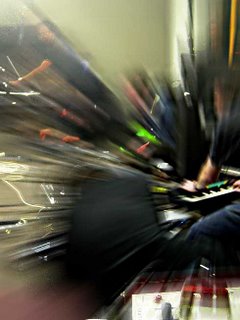
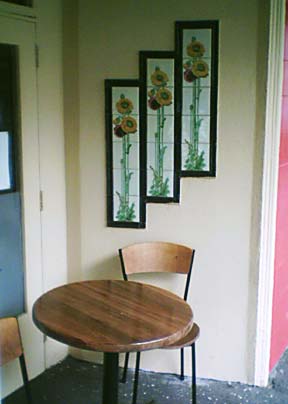

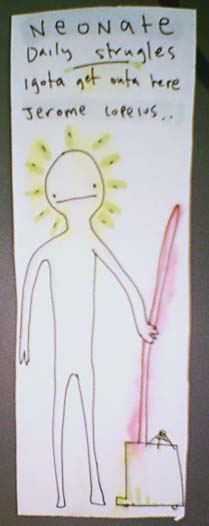 But the strongest hint yet comes from this sticker I saw near the corner of Allen and Wakefield streets. It's in quite a different style from the toothy monsters and bulb-headed angels that we're used to, and the use of a sticker suggests that Neonate/Jerome might have a more ambitious approach to street art than the average teenage tagger. Perhaps an art student or designer working towards an illustration contract via street cred? But the new figure and text convey a sense of working-class ennui and alienation, struggling against the strictures of a menial job (and the English language) while idly dreaming of escape. On the other hand, the drawing that astroblastro thinks might be
But the strongest hint yet comes from this sticker I saw near the corner of Allen and Wakefield streets. It's in quite a different style from the toothy monsters and bulb-headed angels that we're used to, and the use of a sticker suggests that Neonate/Jerome might have a more ambitious approach to street art than the average teenage tagger. Perhaps an art student or designer working towards an illustration contract via street cred? But the new figure and text convey a sense of working-class ennui and alienation, struggling against the strictures of a menial job (and the English language) while idly dreaming of escape. On the other hand, the drawing that astroblastro thinks might be 








