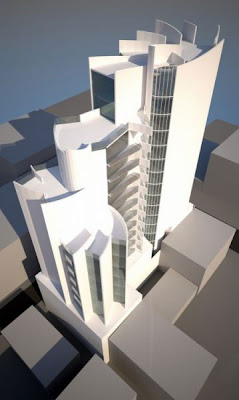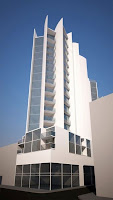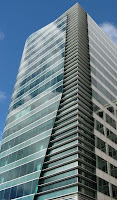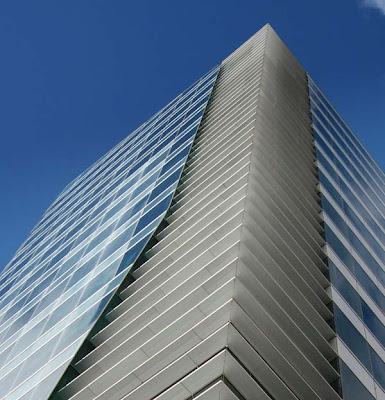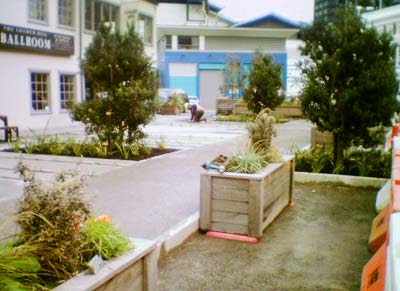Trawling the web for renderings of proposed buildings can give one an early hint of what's on the way, but you have to take the results with a bit of caution. Developers, architects and real estate agents often post images of buildings long before the design is finalised, the project receives consent and in some cases before the land is even acquired, so the buildings may end up substantially different or never even get built. Websites for architectural illustrators can be even more misleading for the unwary, as some of the images may have never been intended to see the light of day. With that in mind, it's still worth looking at what could be, if they're serious, some very significant developments as shown on
Stantiall Studio's site.
The first image is not too much of a surprise: it's of "Pipitea Plaza", an office development proposed by the Tenths Trust on some of their land on Pipitea St. I've seen renderings before in the
Dominion Post, but this is the first I've seen online, and from a different angle.

While most architectural renderings seem to fall into the "Impress the client" category, I think this belongs to the opposite school: "Don't scare the neighbours". The proposal has drawn a bit of flak from the friends of Old St Paul's, ostensibly because the additional shading would cause the timbers of the old church to dry out and even fall to pieces. Now, I'm no expert on the properties of old wood, and maybe this rendering is doing too good a job of making the new building look insignificant, but that really does sound rather far-fetched to me.
Down the other end of Pipitea St, on the site of the currently derelict
Thorndon Tavern, a much larger development is (apparently) being considered by Mainzeal.

While I quite like the pseudo-random patterning of the windows, there's no disguising the stolid rectilinearity of this building. Mainzeal were also the contractors behind two mediocre lumps in the vicinity:
Defence House and the rapidly-rising
Vogel "Integrated Campus". The family resemblance is depressingly obvious, and it's almost as if they're going out of their way to continue the leaden precedent set by the Ministry of Works back in the sixties and seventies.
This next one is rather different, and one that I've heard a bit about from other sources: a street-level extension to the National Library.

The additions look very clean and light (assisted by one of Stantiall's trademark twilight renderings), and by replacing the currently forbidding shuttered concrete with a much more welcoming entrance that comes properly to the street edge it could be a good move from an urbanist perspective. But I'm a little worried that the library (which I have much more affection for than some critics) will lose some of its integrity and boldness of form, and it makes Athfields' very recently completed glass entrance seem like a waste of effort.
Finally, something that came as a complete, and rather pleasant, surprise: a tall and very glassy tower on Kate Sheppard Place.
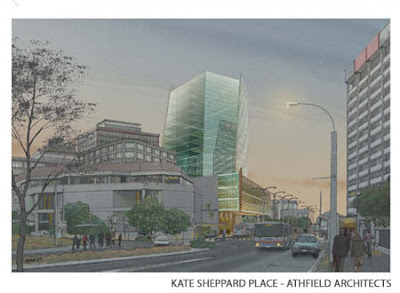
It's hard to tell for sure whether the perspective might be misleading, but it looks like there are some complex angles going on here, with perhaps even a slight lean towards the east in the upper floors. It's a seductive image of a sleek, daring and crystalline building that shows up the neighbouring Environment House for the timid mediocrity that it really is (can anyone explain to me why it had to get cheap imitations of stripped classical detailing slapped over its façade?). It's impossible to tell from this angle how well it would relate to the street, and there's clearly not a lot of detail to go on, but it's a heartening sign that someone's thinking (literally) outside of the box when it comes to office tower design.
Of course, most of this is speculation, and with the exception of Pipitea Plaza and possibly the National Library, I haven't come across any other information that might attest to the status of these renderings. The appearance of so many illustrations by the same studio in a small area seems a strong hint to me that these may be part of the "Capital Precinct" urban design project, and some of them may just be conceptual drawings to illustrate how major buildings could conceivably fit into the overall scheme, rather than concrete proposals. As usual, I'm opening the floor to confirmations, denials, opinions and gossip.
 I've been a bit quiet here, but a bit busy elsewhere around the blogosphere. Every now and then on Texture I get the chance to write about something other than cocktails, art, theatre and breakfast, and cover the sort of issues that I normally do here on WellUrban. The most recent example is this article about what makes good urban space, inspired by the upcoming IntensCITY week.
I've been a bit quiet here, but a bit busy elsewhere around the blogosphere. Every now and then on Texture I get the chance to write about something other than cocktails, art, theatre and breakfast, and cover the sort of issues that I normally do here on WellUrban. The most recent example is this article about what makes good urban space, inspired by the upcoming IntensCITY week.

