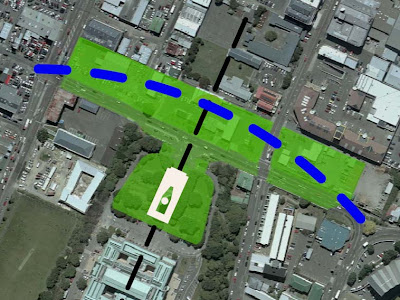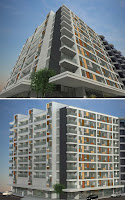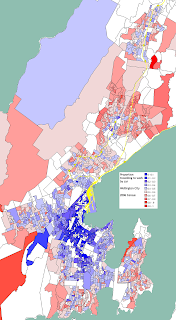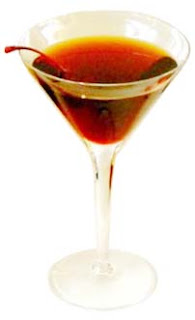As a follow-up to their ten worst buildings article, today the
Dominion Post finally got around to publishing the Architectural Centre's list of the ten best buildings in Wellington, or at least those built in the last 60 years (the time that the centre has been active). I've put together a
ZoomIn group for the list (see map below) and reproduced their comments about each building, with the list in alphabetical order.
Adam Art Gallery. The Adam took an awkward, unused space and transformed it into an explosion of exciting spaces. Built as a series of galleries arising off different turns of the main circulation stair, the inside is as visually interesting as the exterior is austere. Simple materials (such as steel, rubber and zinc) are used richly and rawly, and both inside and out, allowing a cost effective solution to an incredibly challenging site.
Conservation House/Te Whare Atawhai. A surprising choice perhaps, but one that sends out a strong message to architects and to the public: green buildings are vital to our future. This building has taken a derelict, badly designed cinema block and transformed it into airy and vibrant offices in the city centre, resurrecting good architecture from what could kindly be considered a unpromising beginning. A fabulous example of building which is much much better than what previously existed. This is Governmental building done right.
Freyberg Pool. A strong sculptural monument celebrating the solidity and transparent qualities of concrete and glass, land, sky, and sea. Its open street frontage actively engages passersby. Its roof squeezes and releases space, rising to full height as the pool beneath reaches its greatest depths. A building for all Wellingtonians who love the water, the bold sculptural form celebrates the act of swimming so close to the sea.
Chapel Of Futuna. A magical interpretation of a simple box which fuses the architectural thinking of Pakeha and Maori cultures. Futuna Chapel is deceptively complex yet its disarmingly simple interplay of domestic roof-forms has created one of New Zealand's best buildings. This former chapel is, quite simply, a masterpiece. The play of light across the rough concrete fills the interior with movement and colour.
Hannah Playhouse. This strong use of raw concrete is a symbol of honest expression in architecture, and shows that brutal can be beautiful. The staunch form of the building shows the rest of Wellington how to turn a corner, while the rich warm use of timber in the interior demonstrates consideration for its users. The 34 year-old Playhouse has lasted well, providing a strong urban fabric and a great active edge onto Courtenay Place.
Oriental Bay Enhancement (changing rooms, kiosk, jetty, boardwalk and landscaping). An important example of how taken-for-granted and humble structures can be great architecture. It demonstrates the significance of pleasure and care in the everyday, especially in the superb handling of the light timber grid spanning the concrete block walls of the changing sheds. Buildings and landscape are interdependent and actively engage the public. The decision to set the level of the changing sheds low relative to the street astutely supports the separation of pedestrian and changing swimmers, and allows the view to remain an important and uninterrupted part of the the experience of Oriental Parade.
Public Library and Civic Square. A great public space and building which interrelate at both human and public scales, with a variety of edge conditions and facades that respond to the needs of this city site. Inside, the smart handling of spaces between the library and cafe also cherishes views into the square. The intermeshing of internal and external space, between the library and the square creates unique gathering opportunities for Wellingtonians. It is a successful public space, proudly free of cars, and Wellington's only true urban piazza.
Te Puni Kōkiri/ State Insurance. Once proposed for demolition, in a move hugely controversial at the time, the rooftop addition to the building both saved the existing heritage structure and then improved it with a vibrant addition that intrigues and challenges. Instead of weakly mimicking the heritage below, the new addition stands up to it in the boldness of the forms created via the delicate tracery of the metal louvres. The addition respects the older building by engaging with its proportions and massing in a sophisticated rather than an obvious way.
Wakefield Apartments. A considerate addition. It stands unapologetically as an example of the best of contemporary architecture which adds another layer of complexity to the heritage building below. Internally volumes of space slip and slide past each other, celebrating a vertical experience of space. This addition is carefully detailed, and demonstrates an elegant use of very cost-effective and simple materials.
Westpac Stadium. An iconic form that sits well on the waterfront and nestles into the city despite its huge size. While the road around whips past the smooth metal skin, the best part of the Caketin is that the concourse links right into the heart of the city’s bus and rail transport hub. An assertive, elegant building, which would be appropriate for very few sites, built in absolutely the right place.
A few of these (the
library,
TPK House,
Freyberg Pool and the
Hannah Playhouse) were also in my top ten, and all of the others would be close. Futuna and the Adam Gallery I'd excluded for not being in central Wellington, and while I like the Stadium and the Wakefield Apartments, they were edge out of my list by others. I wasn't sure about Conservation House, since while I think that its environmental features are exemplary and the inner atrium is a lovely space, it doesn't quite seems to have solved the problems of its awkward site and come up with the right way to address the street. The double-skinned glass façades are pleasant enough, and a huge improvement on all that eighties mirror-glass, but they don't really excite me and the attempts at colour seem a bit forced.
It will be interesting to see what public comment the list generates. The worst-of list might have been uncontroversial with the general public, since most people would agree that they were all pretty horrible. But this list might get Disgruntled of Wadestown spluttering "Ten best?! They're all built after 1890 and some of them are even made of
concrete!"
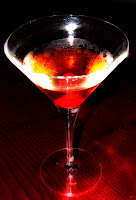 My month of Manhattans didn't unearth quite as many highs and lows as my Martini explorations, partly because life's too short to try bad cocktails from every crummy bar in Courtenay Place, and partly because it's harder to get wrong. There are a lot of quite sweet and approachable flavours in American whiskey and red vermouth, unlike the brittle herbal notes of gin and dry vermouth, which can be quite polarising.
My month of Manhattans didn't unearth quite as many highs and lows as my Martini explorations, partly because life's too short to try bad cocktails from every crummy bar in Courtenay Place, and partly because it's harder to get wrong. There are a lot of quite sweet and approachable flavours in American whiskey and red vermouth, unlike the brittle herbal notes of gin and dry vermouth, which can be quite polarising.

