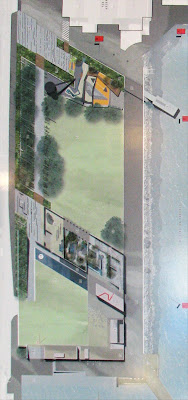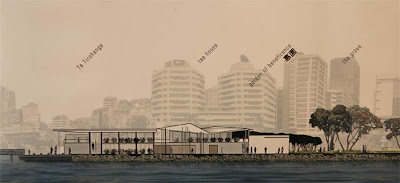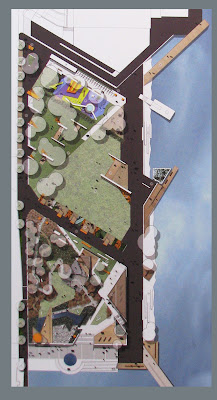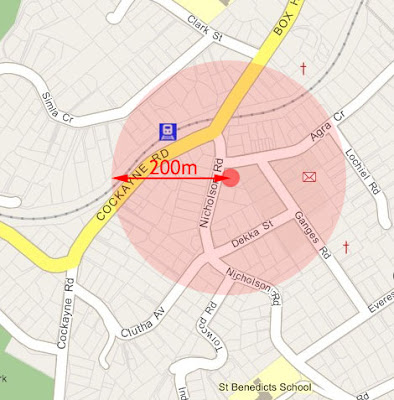Today is
Blog Action Day for the environment, so I thought about posting something about sustainable urbanism (for a change ;-). On the other hand, there's a lot going on relating to the waterfront, so why not combine the two? First though, in a slight digression, I don't suppose there's any irony in the fact that on such as day,
a Wellington house used by environmental activists was
raided by police? The discussion is heating up over
on Indymedia and
Hard News.

But back to the waterfront, where
Meridian Energy moved into their new green offices at Kumutoto today. I hope to wangle myself a site visit soon so that I can do a proper review, but in the meantime I'll just say that the building looks even better than I'd originally expected, with a rather spectacular cantilevered staircase. Given the changeable weather today, it looks like both the water capture systems and solar panels will be getting busy, though I wonder how much photovoltaics it will take to power those display screens in the lobby?
It'll be interesting to see how well the bike lockers get used, though given the absence of carpark and the location close to the CBD and transport hub, I'd be willing to bet that the proportion of workers using public transport or leg power will be greater than if exactly the same building had been in a suburban office park. If the weather continues like this, I suspect they'll be hanging out for
Mojo to open downstairs: the last I heard it was expected to be ready in November, though the liquor license notice has only just appeared. Mixed use on a brownfield site, without carparks, close to public transport, and with high-quality public spaces taking shape around it: that's my idea of sustainable urbanism, even without all the innovative features of the building itself.

The shortlisted entries for the redesign of Frank Kitts Park are now
on display at the Waterfront Project Information Centre, and the entries for Sites 8, 9 and 10 at Kumutoto will be on display from tomorrow (not next Tuesday, as
originally stated). I'm expecting most of the controversy to come from the latter (because it involves buildings, of course, and in the case of one sneak peek that I've seen, buildings to give Waterfront Watch conniptions!), but there's already a lot to get your head around with the five Frank Kitts designs. All of them have a Chinese Garden, most of them don't fiddle with the existing carpark very much, and all keep
the lighthouse slide as the centrepiece of a relocated playground; but otherwise there's quite a variety of ideas. Semi-circular jetties, memorial walls, filter beds, "crustacean playspaces", "landscape containers", Feng Shui circles, bright red waterside kiosks, "gift lines" and native groves are all in there somewhere, along with more prosaic elements such as lawns, promenades and viewlines. I'll try to get hold of some images and write up some analysis here, but in the meantime, you have until November the 2nd to see them and put in your feedback.

Finally, the previous major park development is still evolving and coming into its own. The long-awaited sculpture to mark the eastern entrance to Waitangi Park has finally been installed, and when the sun arrived yesterday it was great to see the variety of uses going on throughout the park. It was fine (and almost dry) enough for some to play on the field, while the skatepark and playground were packed as usual, and people were even playing petanque! The wind turbine was spinning away silently, and
Empire Skate & Street seemed to be doing good business with its gelato and Havana coffee. The species of reed (whichever one it is: I'm looking forward to some interpretive plaques) that dies down over winter was starting to show some spring growth, and the graving dock garden, while I'm sure that traditionalists would prefer roses, is alive with subtle flowers and brightly coloured foliage.
Mövenpick might have to wait until high summer before it starts raking in the cash, and
Port Café really needs to work out whether it's going to be a cheap fish 'n' chip joint or a gourmet seafood restaurant: at the moment it's too expensive to be the former and lacks the décor for the latter, although the collection of Greek brandies in oddly-shaped bottles might be amusing to sample one night. The
Herd St Brasserie is always busy, despite a disappointing review in
Cuisine, but it's
Zarbo that might really pull in a wide range of customers. When it opens
later this month, it will have a bar and pizzeria as well as being a deli and café, and given how popular
Caffé Italiano is proving to be, it should be a winner. A gallery and hairdresser's are also supposed to be opening in the atrium, though as yet I've heard nothing more concrete.
What do the last few paragraphs have to do with environmental issues? Simple: when recreational, commercial, hospitality, residential, retail and cultural uses are brought together into a relatively small area, rather than dispersed around the place, we save not only precious land but minimise the transport required to travel between them. Not only that, but if it's done right, the uses need not compete with one another but enhance each other and make everything more viable and lively. There may not be as many square metres of open space, and not everywhere will have panoramic views, but the public spaces will be better and there will be more to look at.
 I was rushing to get my discussions of all the Kumutoto entries ready for this Friday, but the deadline for feedback has been pushed back until Monday, so it's time to relax and look at something more important. October has been the usual meteorological rollercoaster, but amid the typical bursts of belated winter, it has also been kind enough to toss us a few rosé-worthy days.
I was rushing to get my discussions of all the Kumutoto entries ready for this Friday, but the deadline for feedback has been pushed back until Monday, so it's time to relax and look at something more important. October has been the usual meteorological rollercoaster, but amid the typical bursts of belated winter, it has also been kind enough to toss us a few rosé-worthy days.




































