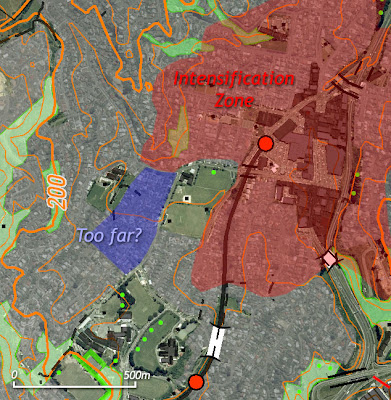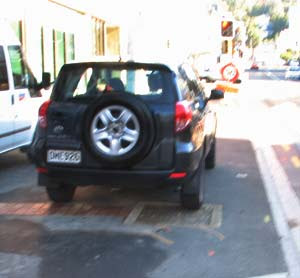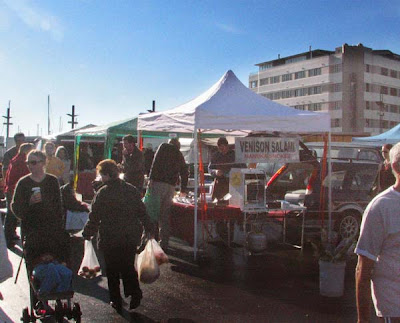Well, I said that this month's "drink of the month" would be
healthier than last month's, and it's true:
absinthe is much less fattening than hot chocolate. There's an old saying that "absinthe makes the heart grow larger", but it definitely has more of a reputation for expanding minds than waistlines.

I've heard people ask whether you can even get real absinthe in New Zealand. Well, that depends upon what you mean by "real". Can you get stuff made with real wormwood (
Artemisia absinthium)? Yes indeed. Ah, but does it have any of the supposed "active ingredient",
thujone? Apparently so, but it really makes no difference at all, for two reasons. First, contrary to some stories, pre-ban absinthe didn't contain very much thujone; and second, thujone won't get you high anyway. Any brands that emphasise their thujone content are just trying to appeal to the gullible munter market.
According to another criterion, though, I've never found any real absinthe for sale in Wellington.
Traditionally, absinthe was the product of distilling wormwood, anise and other herbs, and while there are indeed proper absinthes being made today according to this process, everything I've seen on the local shelves is made by the cheaper and much less satisfactory techniques of macerating herbs in raw alcohol or mixing herb oils with alcohol. The only locally available absinthe that scores higher than 50% on the
Absinthe Buyer's Guide website (and only just, at 51 out of 100!) is
La Fée Parisian (not to be confused with their inferior "Bohemian" version), and even that is apparently still an "oil mixed" version. It's certainly better than
Hapsburg,
Absente,
Dedo and the other travesties on sale around town, but the artificial colouring and lack of complexity would lead a pedantic absintheur to doubt whether it's a real absinthe at all.
Nevertheless, it has enough flavour for one to enjoy the proper absinthe ritual. Not, of course, anything involving fire: that's a "tradition" that dates all the way back to the dark days of the, erm, 1990s, and has more to do with disguising the unpalatable flavours of cheap Czech pseudo-absinthes than anything resembling history. Even
the use of sugar and a slotted absinthe spoon, while delightful and historically accurate, is probably overkill today since we have less of a sweet tooth, and a good-quality absinthe should be perfectly palatable without added sweetness. On the other hand, anyone ordering shots of straight absinthe is either attempting a pointless display of bibulous cojones or is seeking a quick path to oblivion.
The best way to enjoy absinthe is by slowly adding cold water until the essential oils are released from the alcohol and the drink turns cloudy. This not only releases the complexity of aromas and flavours, but is a visually engaging and metaphorically powerful process. When the opalescence appears the drink is said to "louche", a word which bears not only the literal but the figurative implications of "shadiness". When a place or person is described as "
louche", it implies that they are disreputable and shady, though not in a scungy way, but in a manner that is decadent, morally questionable, unconventional and even seductively dangerous. In other words, all the qualities that are associated with absinthe.
So where should one enjoy absinthe? Anywhere that stocks
La Fée Parisian (or better) would be a good start, as they should know enough to present it properly.
Matterhorn and
Imbibe are two bars where I've enjoyed it recently, and no doubt most of the proper cocktail bars would also be worth a visit at the green hour. The two cities most associated with absinthe are Paris and New Orleans, so
Simply Paris (which has only recently been granted a liquor license, and is about to expand its evening operations) and the
one-year-old Sweet Mother's Kitchen (which does a good
Sazerac, one of the few absinthe-related cocktails worth trying) could be interesting places to try. I've heard that the
absinthe nights run by Eddy (the very personification of the green fairy!) may make a comeback soon, so I'll keep you posted about that. And if anyone knows of a place that serves one of the really good absinthes (such as
Duplais ,
Eichelberger or anything by
Jade), let me know, and I'll be there before you can say
Enivrez-vous!
 I think these are clever, playful and creative, and make a small but significant step towards humanising the asphalt deserts of Karo Drive without sacrificing the legibility of the original. But not everyone thinks so. Over on solidstate's Flickr stream, there's been a bit of debate about whether these are art or vandalism: some graffiti is clearly both, but in this case I really can't see a downside. To my eyes, Emo Walker, Dressing-gown Walker, All Black Walker and Windy Walker aren't destruction of private property so much as unsolicited improvements to the public realm. As solidstate so eloquently puts it, "A city is a work forever in progress, forever built on the additions of others".
I think these are clever, playful and creative, and make a small but significant step towards humanising the asphalt deserts of Karo Drive without sacrificing the legibility of the original. But not everyone thinks so. Over on solidstate's Flickr stream, there's been a bit of debate about whether these are art or vandalism: some graffiti is clearly both, but in this case I really can't see a downside. To my eyes, Emo Walker, Dressing-gown Walker, All Black Walker and Windy Walker aren't destruction of private property so much as unsolicited improvements to the public realm. As solidstate so eloquently puts it, "A city is a work forever in progress, forever built on the additions of others".




























