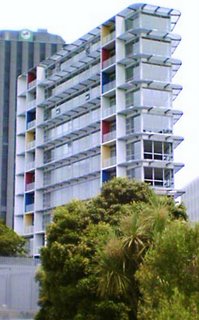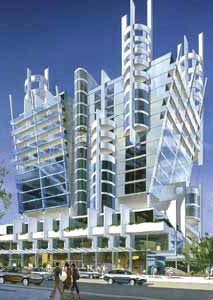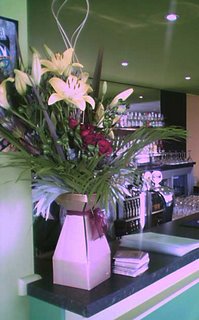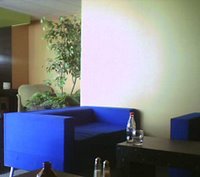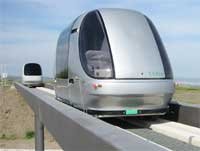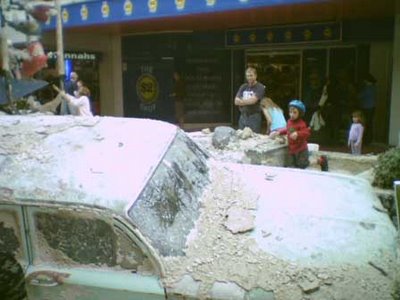The near-simultaneous end of the Festival and the golden weather have left
our beloved Waitangi Park a much quieter place than it was a few weeks ago. The
Festival Club tent and open-air stage are all packed up, leaving the grass underneath to gradually recover. The
Earth from Above exhibition is still drawing crowds, but once that ends, I expect the place will need some other attractions to get people there on anything other than a sparkling day. Luckily, more facilities are gradually being put in place, which might help the park stay appealing throughout winter.
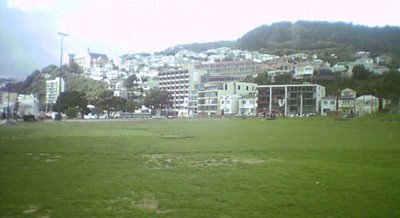
The kiosk next to the petanque terrain is getting its finishing touches, including much-needed public toilets and a sun shade that will extend to the edge of the playground. As far as I know, they're still looking for an operator for the kiosk (who would you prefer to run it? Mojo? Fuel? Motel?), but it's expected to be complete by the middle of this month. There will be more play equipment for the sprogs, including a kid-sized basketball hoop, possibly some hopscotch markings and maybe a new mini-slide.
If the wetlands look a little forlorn at the moment, that's because they've been temporarily drained to allow completion of the Graving Dock. As part of that work, gabions are being installed in the holding pond and planted with tall reeds, so that once they've grown you'll be able to stand on the middle bridge and be surrounded by greenery. Given about six months' growth, the whole of the wetlands will eventually look as lush as the playground end. It's just a pity that during the works they look as stagnant as the naysayers predicted: it would have been good to have some sort of signage to let people know that it won't always look (and smell) like it does at the moment. At some stage there will also be a waharoa (carved gateway) between one of the bridges and the lawn, which should make a good landmark and meeting place.
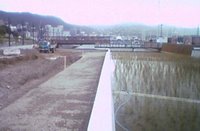
The bulldozers are now busy finishing off the Graving Dock gardens, which will have a variety of paths and an interpretive trail winding through local coastal plants down to the beach. The propellor from the frigate F69 will also find a home here. The final section of the outer promenade will be paved shortly, which will give a few more options for walking or cycling around the park as well as completing the important visual axis from Cable St to the harbour and city. And we'll finally see the Wind Garden west of the Herd St building: this should include graduated planting (getting taller as you go further from the water), landscaped berms, seating and wind screens to provide shelter and visual interest. Now that the Festival is out of the way and the contractors are back on site, all this is expected to be finished by the middle of May.
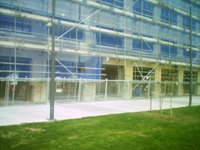
But wait (as they say), there's more! Area One of the park itself should be complete by then, but work continues on the Herd St building with its adjacent "Boathouse" apartments and atrium. Some people would have preferred the building to have been demolished to provide more views from the park, but it became pretty clear during the festival concerts how much the park benefitted from its sheltering effects during a northerly. The ground floor is being opened up, with the intention that park users should be able to see right through the new openings in the building to the marina beyond, thus providing a welcome compromise between views and shelter. We'll have to wait to see how well this works in practice, but it's a good sign that Wraight Athfield Landscape Architects (the designers of the park itself) are designing the ground floor interior. Megan Wraight said that she is designing the interior as "an extension of the park", which sounds intriguing.
There's no word yet about what exactly will be in the ground floor tenancies, but the
developer's website says that they "seek retailers with ingenuity and originality, for example; galleries, a special book shop, gourmet delis, cafés, an oyster bar or sushi is a must, a pharmacy, gift shops, a florist, fish and chips to die for, cutting edge hair salon, and more". According to an article in the Dominion Post's commercial property section last weekend, they have engaged a "shopping centre expert" to ensure that they get the right mix, rather than blindly leasing out the tenancies one-by-one. Filling 22 tenancies in a relatively isolated location sounds a bit optimistic, especially given the current economic climate, but there's still a high demand for retail space in Wellington and the building is on the major pedestrian/cycling commuter route from Oriental Bay. I hope they have a casual café/bar facing onto the park: the
Festival Club drew big crowds in the evenings while it was there, and I'm missing it already. The building is (perhaps optimistically) expected to be finished in October, and the tenancies should be available soon after that, just in time for Spring.
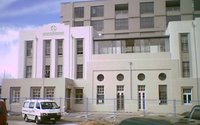
Futher along the waterfront, the Free Ambulance Building at Taranaki Wharf has just about gone through all its strengthening and exterior renovation, with the tenancy fitout expected to be finished by about the start of June. There are no details yet on exactly what's going in the ground floor, except that it will be some sort of hospitality business. This won't reach its true potential until the
Taranaki Wharf public space development is complete, and its hard to tell when that will even get started due to Wellington Waterfront Ltd's
battle with the rowing clubs over parking and car access. I'll write about that in more detail later on, but for the moment I'll just say that the rowers used to have a point, but they're sounding more and more histrionic.
Right at the northern end of the waterfront, work on the Kumutoto
Site 7 building and the surrounding
public space is well underway. The foundations are being laid, and the Tug Wharf has been temporarily closed for strengthening and improvements (seating, pontoons etc). Wellington Waterfront Ltd are still looking for ground tenants, but there's no hurry, since the building won't be finished until September next year. Meanwhile, as I
speculated earlier, it looks like Shed 11 is getting closer to becoming a permanent home for both the
Centre for Photography and the
NZ Portrait Gallery. Wellington Waterfront Ltd and the city council are
offering financial support if central government chips in (84kB PDF), and there are architectural drawings curently on show at Shed 11 to give an idea of how it might work as a building. I haven't found any online images to link to, but to me it looks like a nice balance between respecting the heritage building and opening it up to both Kumutoto and the street, and the inclusion of a café and bookshop will certainly give a more active egde to what is currently a closed-off shed.
That's quite a lot to keep track of, so here's a simple timeline of various expected completion dates for the rest of the year.
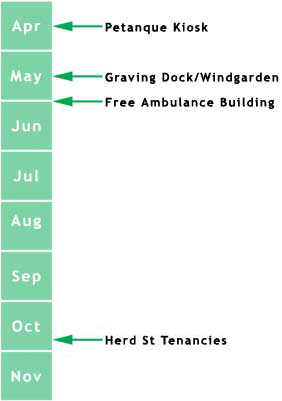
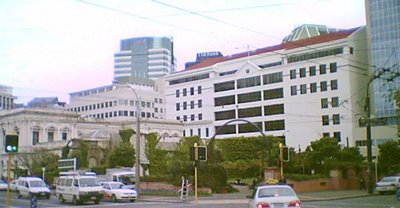
 I hope that the architects (whoever they may be) aren't required to be too deferential to the old High Court building. It is aesthetically appealing, and highly significant since it's our first major non-timber public building, but to build an addition or companion building in a contemporary attempt at neo-Classicism would be a disaster. There are successful precedents for creating uncompromisingly modern additions to historic neo-Classical public buildings (Norman Foster's Reichstag conversion is a prime example), so the brief should be: "respond to the context, engage with the site, but let your imagination run free".
I hope that the architects (whoever they may be) aren't required to be too deferential to the old High Court building. It is aesthetically appealing, and highly significant since it's our first major non-timber public building, but to build an addition or companion building in a contemporary attempt at neo-Classicism would be a disaster. There are successful precedents for creating uncompromisingly modern additions to historic neo-Classical public buildings (Norman Foster's Reichstag conversion is a prime example), so the brief should be: "respond to the context, engage with the site, but let your imagination run free".
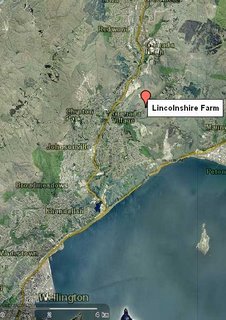
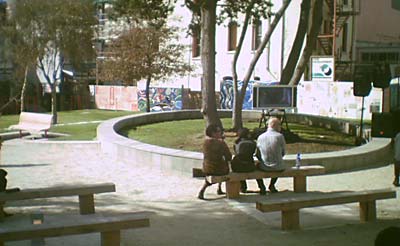 The redesign isn't particularly radical, and the main emphasis has been on opening it up to the streets and remedying its previous gloominess by removing some trees, adding lighting and using light-coloured materials. It's currently lacking any sort of centrepiece or visual focus, but that's because there are still some "sculptural lighting structures" to come. I presume that the very crude wooden benches in the picture above are temporary placeholders until the lighting sculptures arrive.
The redesign isn't particularly radical, and the main emphasis has been on opening it up to the streets and remedying its previous gloominess by removing some trees, adding lighting and using light-coloured materials. It's currently lacking any sort of centrepiece or visual focus, but that's because there are still some "sculptural lighting structures" to come. I presume that the very crude wooden benches in the picture above are temporary placeholders until the lighting sculptures arrive.
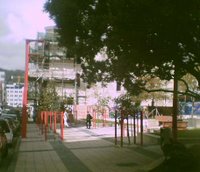
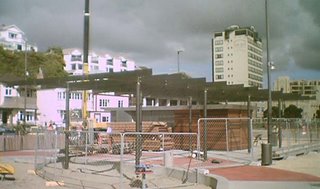

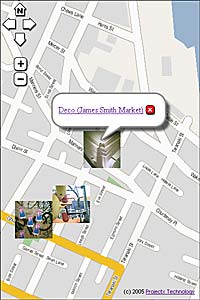
 This place is decidedly more upmarket than the
This place is decidedly more upmarket than the 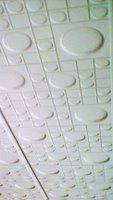
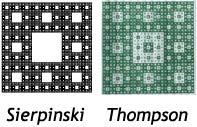 Stephen at
Stephen at 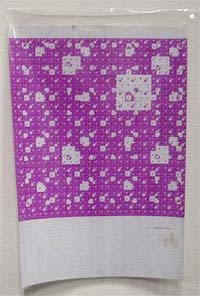

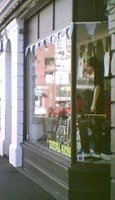


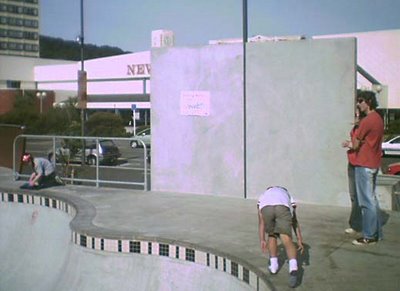
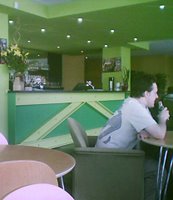
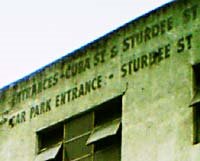
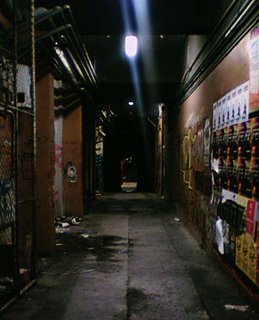
 The latest issue of
The latest issue of 