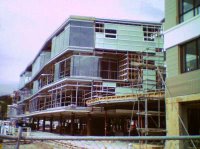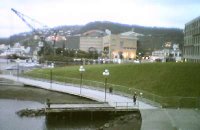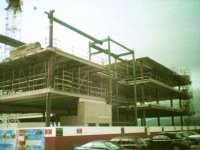
It's time for some long-overdue Martini reviews (my
last one was way back in July). Adding things up, I realise that after today I've now reviewed 56 Martinis this year. That may sound like a lot, but it's only about one every four and a half days, which is nothing. For some people that would be a month's worth of lunches. So, on with the reviews.
Boulcott St Bistro: 7.5Somewhat disappointingly, this otherwise fine establishment goes the Bombay way. The result was generally okay (clear, cold and smooth), but lacking in depth of flavour.
Boss: 6.5When I asked for a Dry Martini, the barman nodded knowledgeably, then reached for Bacardi. Thankfully, the bar manager reacted in horror and took over before an unspeakable chimera was born. He stirred South Gin and Noilly with ice and strained it into a chilled glass with three olives. The result had a muted herbal aroma, and a pleasantly strong taste of juniper, citrus and liquorice, but was let down by a hot, unbalanced "rocket fuel" finish.
Caucus: 4.5This didn't start well, with Bombay and Martini being shaken rather vigorously, and got worse when it arrived without olives. When I enquired, the waitress said that they were out of olives, so I asked for a twist instead. After a couple of minutes, what I got was a side dish with four olives (rustled up from the kitchen), no cocktail stick, and half a slice of lemon. Oh dear. At least the drink was clear and cold, though with a distracting raft of ice chips. There was only a faint gin aroma and a watery gin taste, with just a vague hint of vermouth on the finish.
Electric Avenue: 8This was a complex process. First, the bartender put ice into a glass for a while before discarding the ice. Then a dash of Martini vermouth was placed into a shaker with ice, briefly stirred, then strained out. More vermouth went into the chilled glass before being swirled and discarded. The bartender then added Tanqueray to the shaker, stirred it slowly with the vestigial vermouth, and strained it into the glass with three olives speared lengthwise. The result was nicely cold and viscous, with good legs. The aroma was pleasantly herbaceous, the body intensely dry with distinct citrus and peppery notes, followed by a long clean finish.
Hawthorn Lounge: 9.5For a change, the premium gin was not Tanqueray but
Crown Jewel, which combined with Noilly Prat to give an exquisite Martini. Served ice-cold in a small glass filled almost to the brim, this was a classic and old fashioned drink, as befits the surroundings. The aromas and flavours were intense, with elements of herbs, spices, black olives, juniper and liquorice. The mouthfeel and finish were both weighty and impeccable, and as
reviews have suggested, the rare and powerfully alcoholic gin may have been what made the difference.
Imbibe: 9Again, it's good to see some alternatives to the major brands of gin. The proprietors suggested that I tried
Junípero, a "boutique" gin from San Francisco, and I'm glad I took their advice. The result was flavoursome and fiercely strong, and while I personally would have preferred a little more Noilly Prat, it was delicious. As you would expect from the name, juniper was the dominant flavour, with a hint of lemon and perhaps something a little like aromatic pine. The body was a little lighter than some of the other premium gins, but not at all bland as the
previous review found it.
Lone Star: 7.5Tanqueray and Martini were stirred with ice in a shaker, then strained into a small chilled glass with three olives (lengthwise - is this a trend?). The nose was a little bland and the drink not quite cold enough, but it made up for this with strong botanical flavours: juniper, liquorice and perhaps tarragon. The finish was a bit hot, but nice and rich.
Lone Star Lounge: 7.5This bar used the same ingredients as its downstairs stablemate, with similar results. Overall, a fairly standard and straightforward Martini, but none the less satisfying for that.
Milk: 5This is a bar with pretensions to cocktail style but an RTD clientele, and the Martini was predictably disappointing. Perhaps I'm getting fussy now, and sneer at anything less than Tanq Ten, but Gordon's?!? In the name of all things holy, no! The result was bland and plasticky, with the only detectable flavour being a hint of bitterness from the single black olive.
MVP: 7I didn't see this being made, but from the results I'd guess it was made from fairly standard ingredients. It was clear but slightly tepid, served in a small glass with a single olive. The aroma was mellow but balanced and it was tasty if undistinguished. A touch of saltiness from the olive helped to bring it together at the end.
Rain: 3The barman initially went to shake it, but I stopped him just in time. I needn't have bothered, as the result was never going to resemble a Martini. I was taken aback by the presence of dozens of pale particles floating in the drink, which a sip revealed to be lime juice. As I've said
before, that's not a Martini but a variation on a gimlet. In any case, it was sweet and bland, topped off with the ridiculous spectacle of a huge unpitted green olive, balanced on the side of the glass with a rickety arrangement of toothpicks. I should have expected no better from a place that looks, sounds and smells like an eighties nightclub.
Sojourn: 4I'd expect rack spirits from a cheesy Courtenay Place bar, but not from what passes for a decent hotel. What I got was a mixture of Beefeater gin and Martini vermouth, with two slightly brownish olives on a tiny stick that disappeared beneath the surface. It was cloudy and covered in ice chips, and the barman wondered aloud what had gone wrong (simple - he shook it!). There was virtually no aroma, the mouthfeel was dull and watery with a vaguely gin-like finish, and the flavour of the olives themselves was dominated by pimento. Combine this with the presence of a toothless, moustachioed pianist systematically murdering the works of Antônio Carlos Jobim, and it's hard to avoid the conclusion that Wellington desparately needs some good hotel bars.


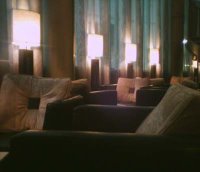
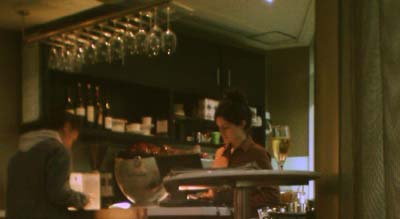



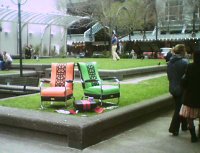
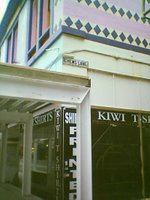
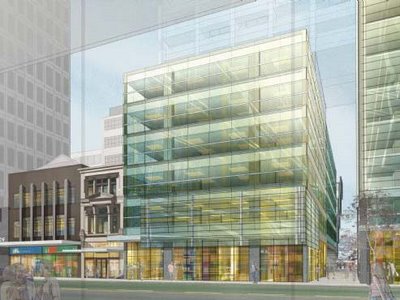
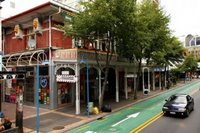

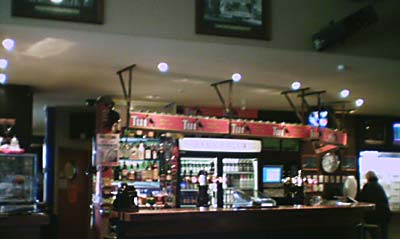

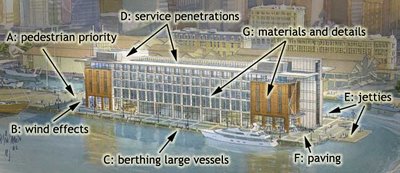

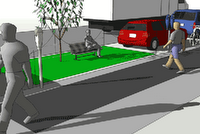
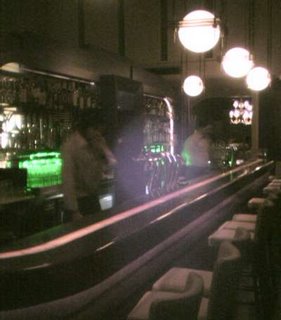
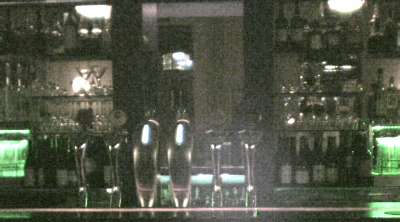
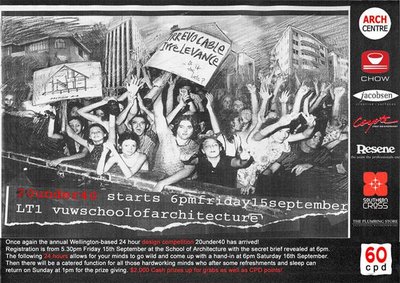
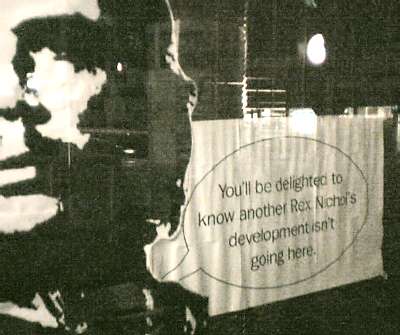
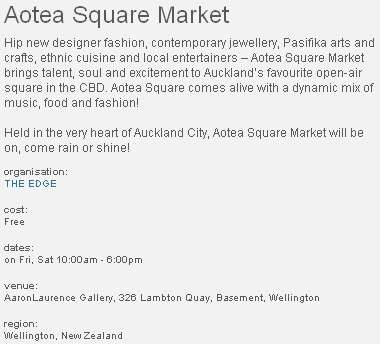
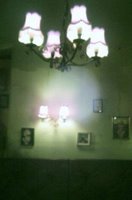
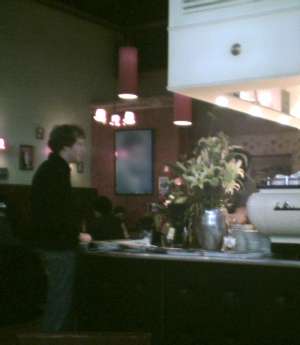

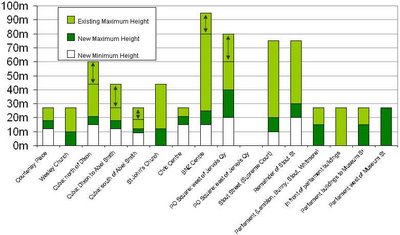
 It's time for some long-overdue Martini reviews (my
It's time for some long-overdue Martini reviews (my 